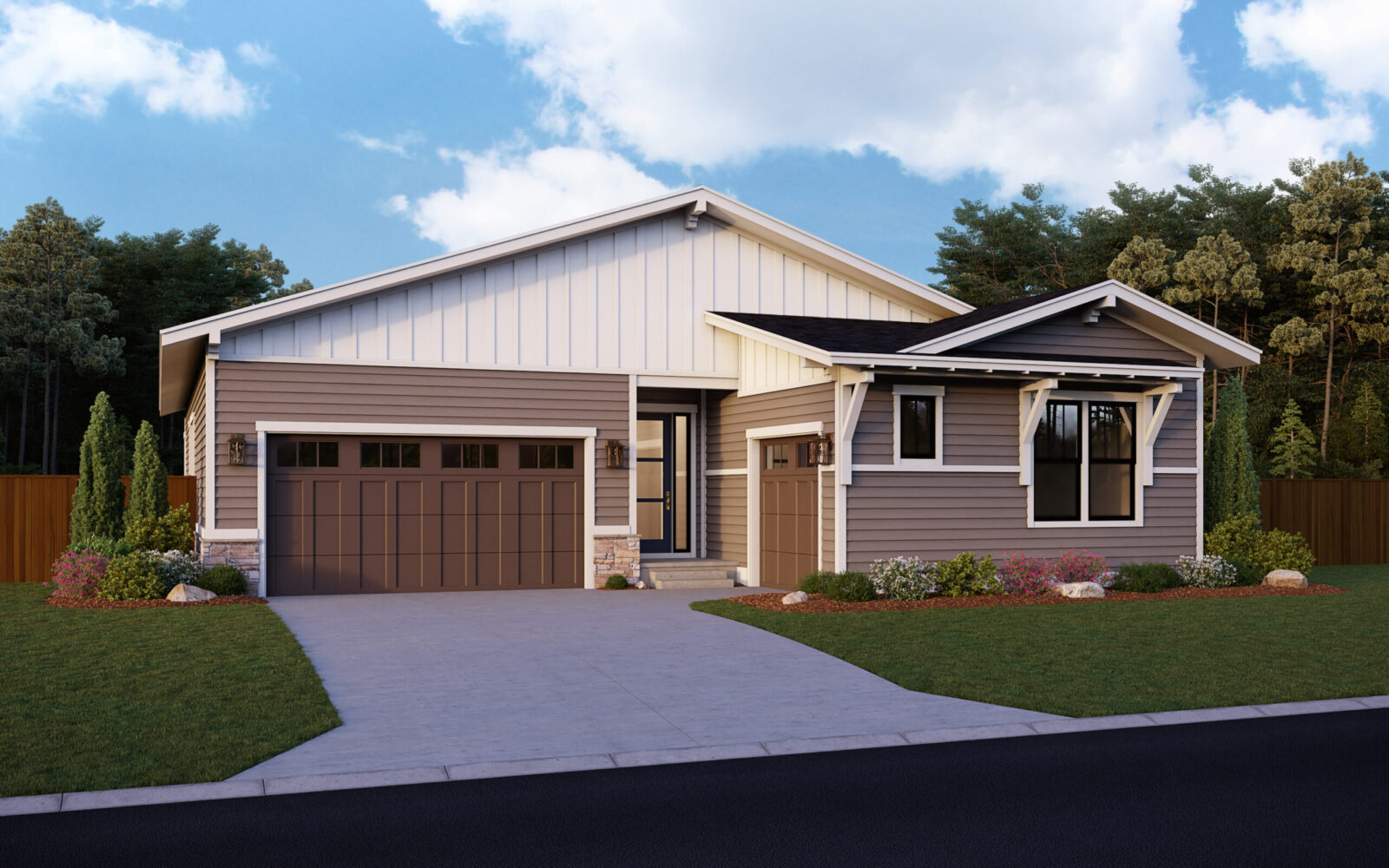Serene
Starting at $848,500
3,723 Square Feet
1 Stories
4 Bedrooms
4 Bathrooms
3-Car Garage
The Concord Patio Collection at Sonders offers a modern take on the quintessential architectural design of Fort Collins, CO. This Serene home is a low-maintenance, single-level with walkout basement home. This home features a spacious kitchen built for entertaining, 4 bedrooms, 3.5 bathrooms, and a 3-car garage. There’s still time to personalize design selections.
Sonders’ master-planned community connects its homeowners to the great outdoors with access to Richard’s Lake where you can play, fish, paddleboard, canoe, walk, and more. This unique neighborhood is located only 5 miles north of Fort Collins’ charming downtown featuring an abundance of cultural arts, history, craft brews, and a variety of cuisine.
Elevations
Floor Plans
Floor Plans
Photo Gallery
Serene
Features
Starting at $848,500
3,723 Square Feet
1 Stories
4 Bedrooms
4 Bathrooms
3-Car Garage
Living Areas Included
Dining Room, Family Room, Living Room, Kitchen, Study
Available Options
Finished Basement, Rec Room, Bath, Bedroom 3, Bedroom 4
Plan Features
Kitchen Island, Pantry, Vaulted Ceilings, 5-Piece Master Bath, Dual Vanities in Master, Walk-in Closets, Ceiling Fan Prewire, Air Conditioning
Optional Features
Fireplace, 5-Piece Master Bath
Appliances:
Included:
Oven, Range, Hood, Refrigerator, Microwave, Dishwasher
Outdoor Features
Deck, Patio, Landscaping, Sprinkler System
Parking
Attached Garage
Energy Features:
HERS Score: 24-33
Tankless Water Heater
Health Features
Active Radon System, Air Purifier
Certifications
Indoor airPLUS Qualified, Energy Star
Available Homes
Sales Office Location & Hours
Send us a message
Error: Contact form not found.
























