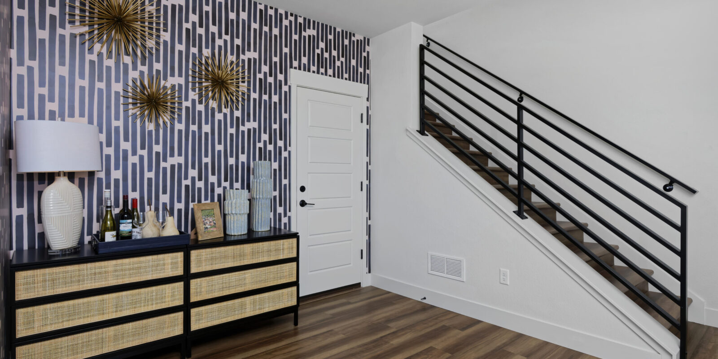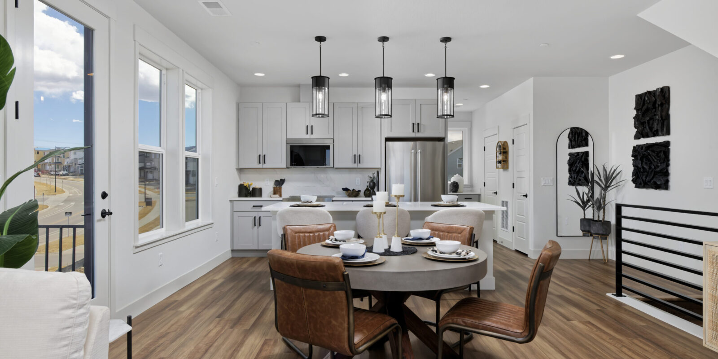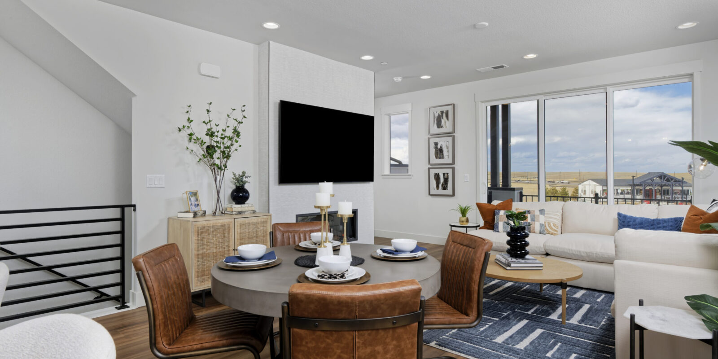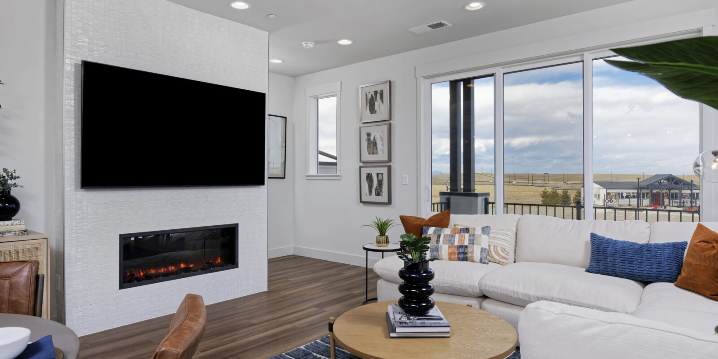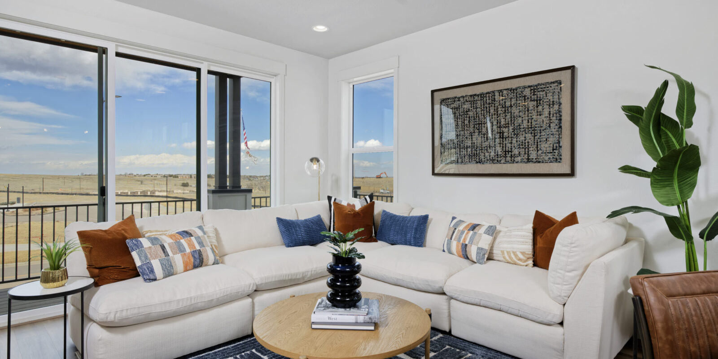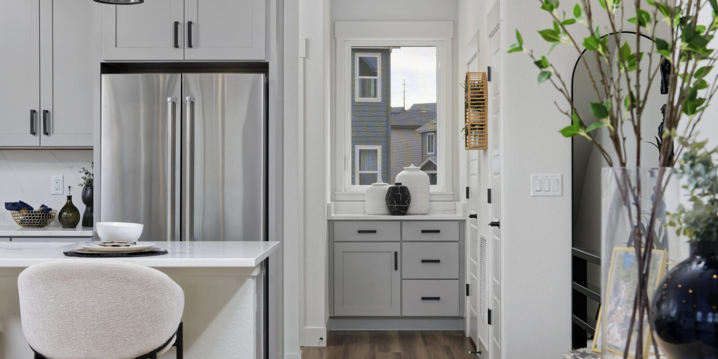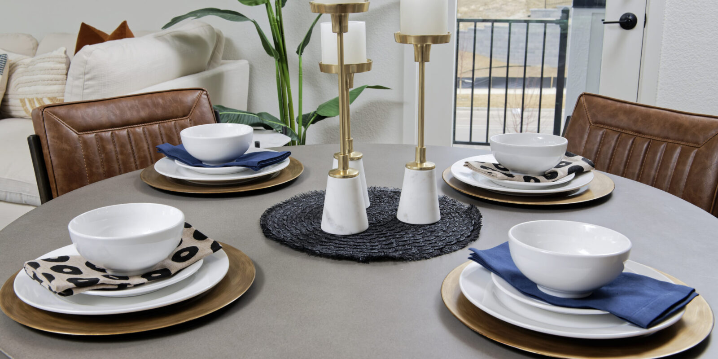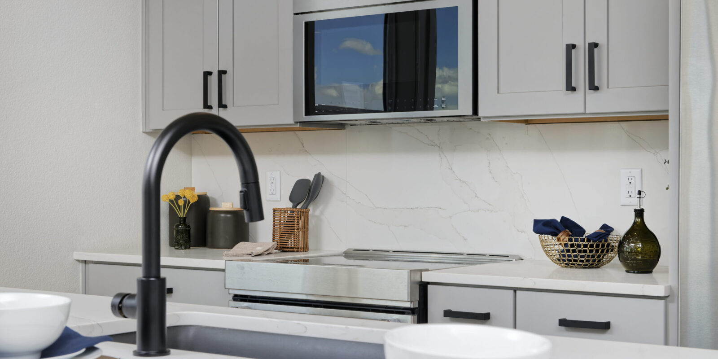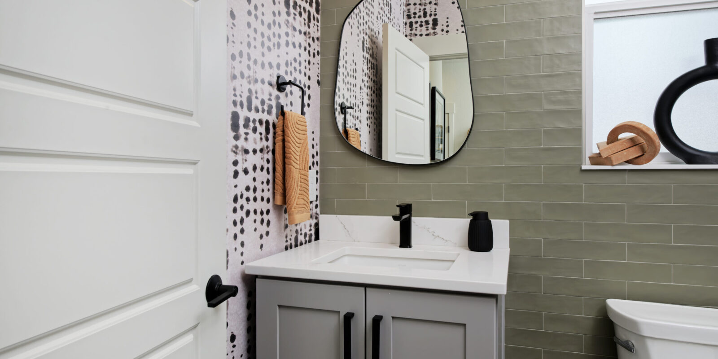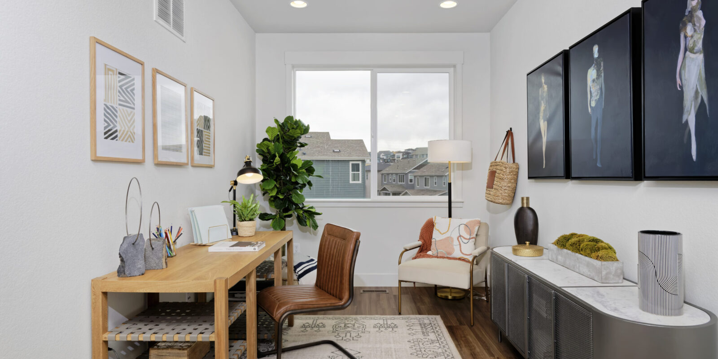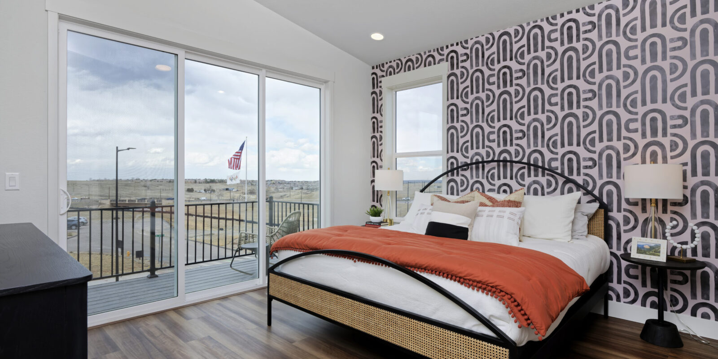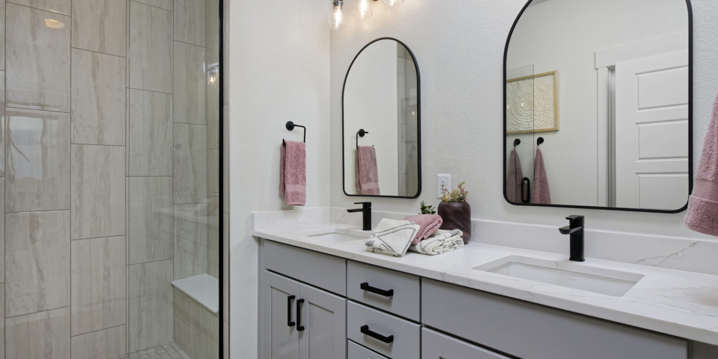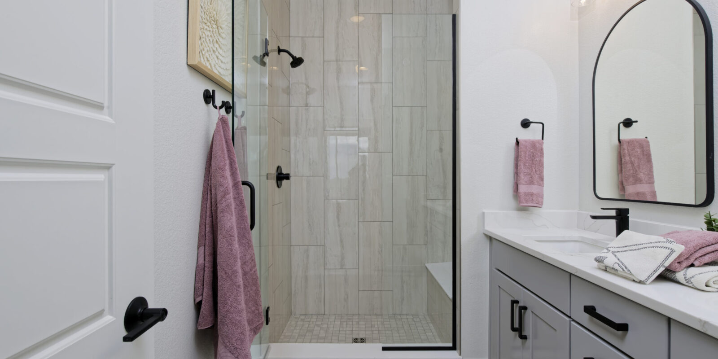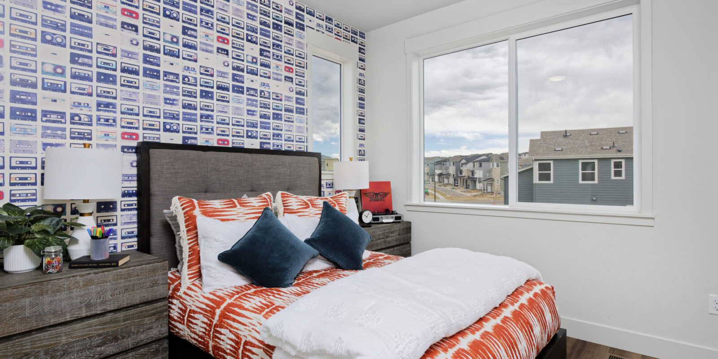Newton
Starting at $685,500
1,843 Square Feet
3 Stories
2 Bedrooms
2.5 Bathrooms
2-Car Garage
This 2-bedroom + loft, 2.5-bathroom home seamlessly blends modern design with everyday comfort. Featuring an attached, alley-loaded 2-car garage and a private, fenced front yard with expansive open-space views, offering both convenience and tranquility.
At the heart of the home is an open-concept kitchen designed for both style and functionality. Boasting sleek quartz countertops, premium Whirlpool stainless-steel appliances, and a striking quartz backsplash, it’s perfect for culinary enthusiasts and entertaining guests alike.
Elegant finishes throughout the home include a floor-to-ceiling tiled electric fireplace, champagne bronze fixtures, and meticulous tile detailing, adding an extra layer of sophistication. The entry level features a versatile space ideal for a home office, gym, or studio, easily adapting to your lifestyle needs. On the second floor, low-maintenance luxury vinyl plank flooring enhances the bright, open design of the kitchen and living areas.
The third floor offers a private retreat, highlighted by a spacious, light-filled primary bedroom with a large walk-in closet and a luxurious en-suite bathroom with dual vanities, creating a serene oasis for relaxation.
Experience modern living at its finest, where form and function meet in perfect harmony.
*photos of model home.
Elevations
Floor Plans
Floor Plans
Photo Gallery
Newton
Features
Starting at $685,500
1,843 Square Feet
3 Stories
2 Bedrooms
2.5 Bathrooms
2-Car Garage
Living Areas Included
Dining Room, Family Room, Kitchen, Study, Loft
Plan Features
Open Floor Plan, Kitchen Island, Vaulted Ceilings, Dual Vanities in Master, Walk-in Closets, Ceiling Fan Prewire, 9′ Ceilings, 3rd Floor Laundry
Optional Features
Fireplace
Appliances:
Included:
Oven, Hood, Refrigerator, Microwave, Dishwasher
Outdoor Features
Deck, Patio, Landscaping, Sprinkler System, Fenced Front Courtyard
Parking
Attached Garage
Energy Features:
HERS Score: 14 to 38
ZERO Energy Ready, Solar Power, LED Lighting
Health Features
Active Radon System, Air Purifier
Certifications
Indoor airPLUS Qualified, Zero Energy Ready, Energy Star
Available Homes
-
Summer Move-In
Sales Office Location & Hours
Sales Office Location
10840 Lyric Street
Lone Tree, CO 80134
Hours of Operation
Sunday: 11am – 5pm
Monday and Tuesday: Closed
Wednesday: 12pm – 5pm
Thursday – Saturday: 10am – 5pm
Driving Directions
From I-25, take Exit 192 (RidgeGate Parkway). Head east on RidgeGate Parkway, in less than a mile, turn right onto Lyric Street.
Send us a message
Sales Associates
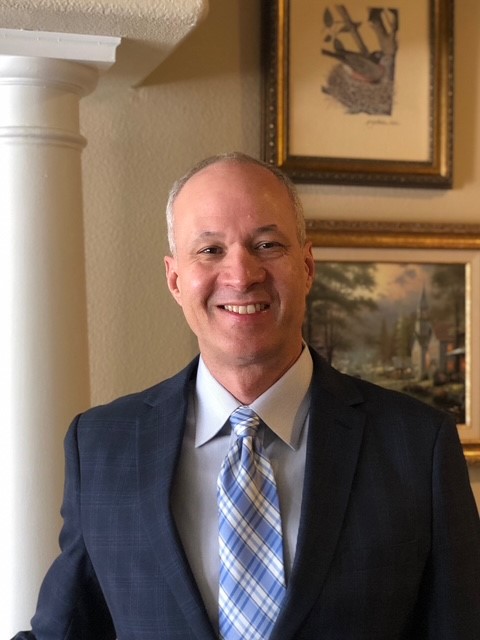
Kevin Wiederhold






