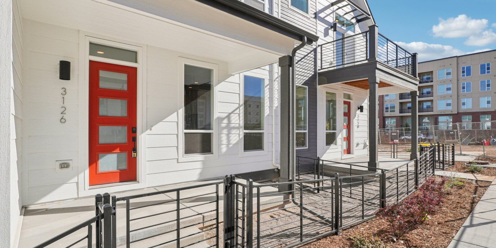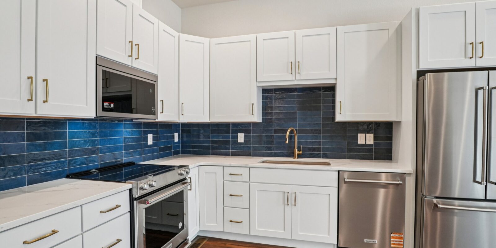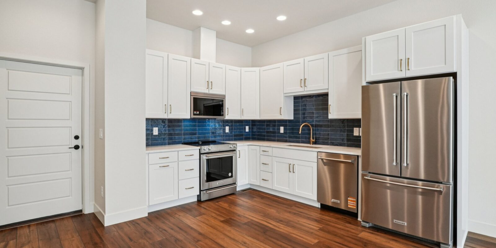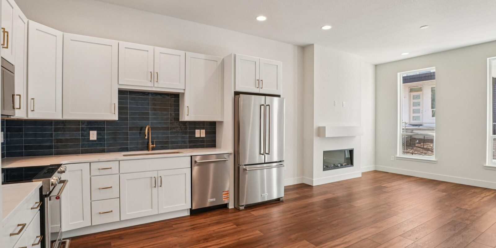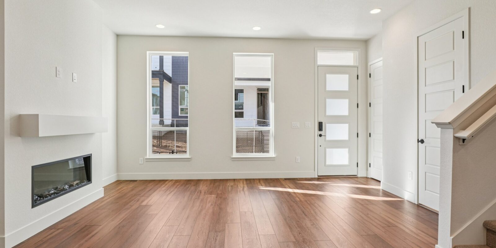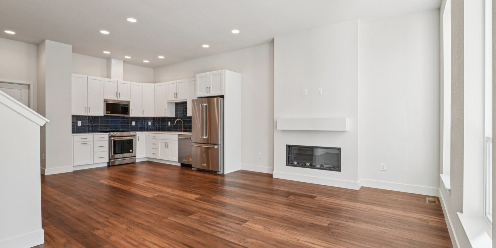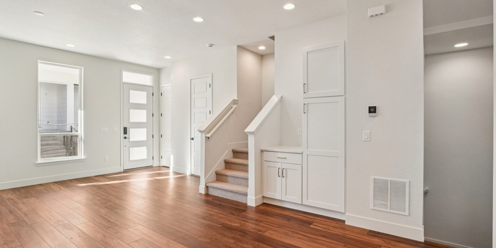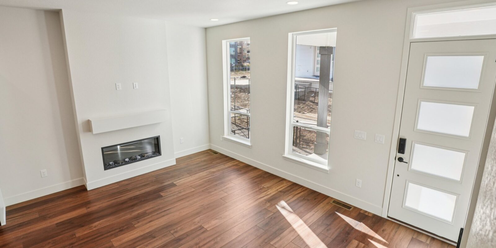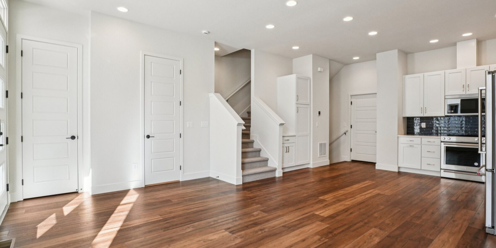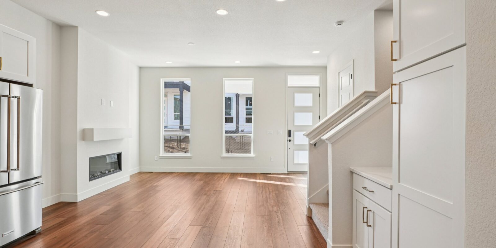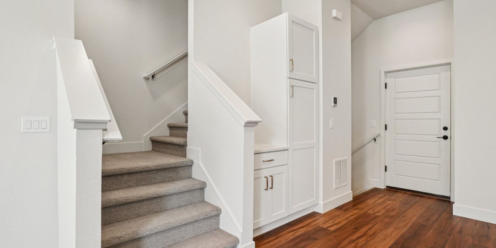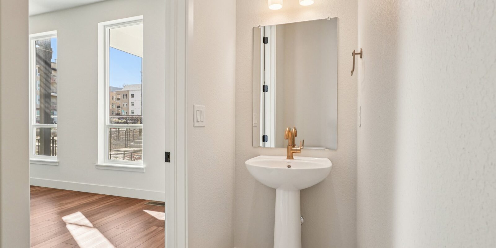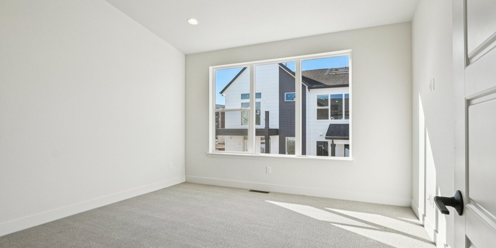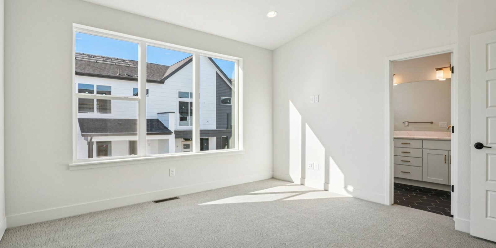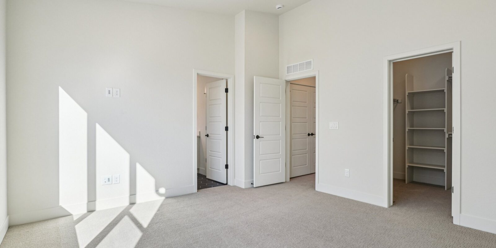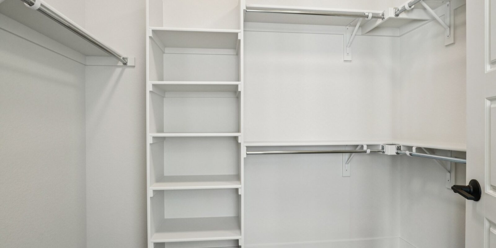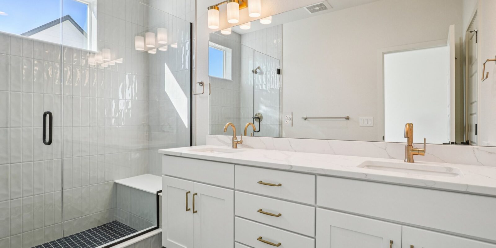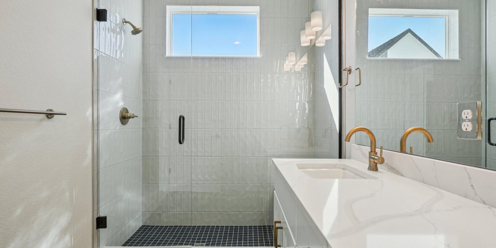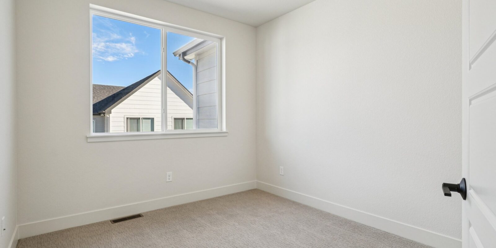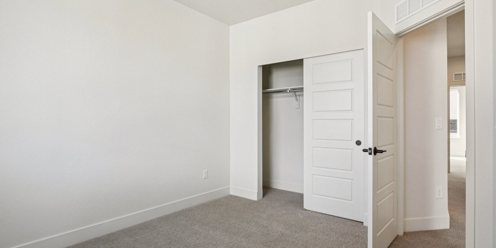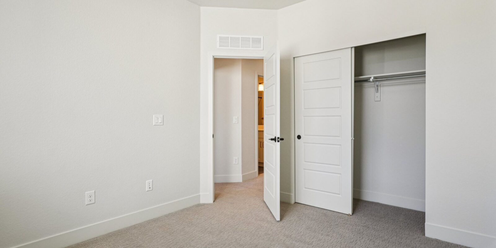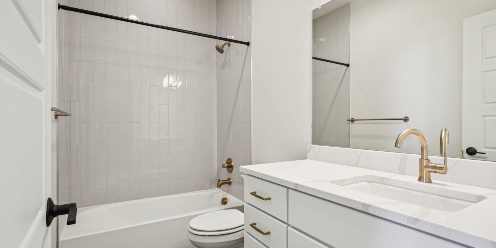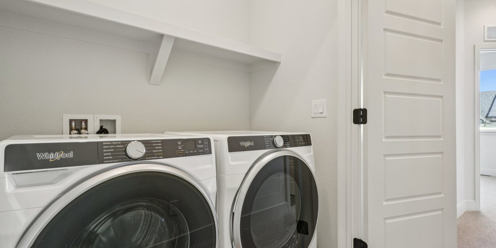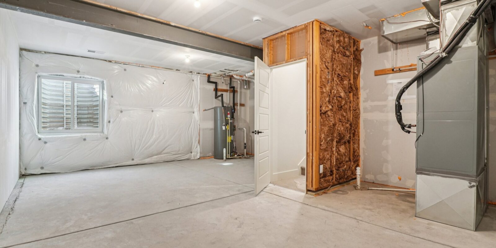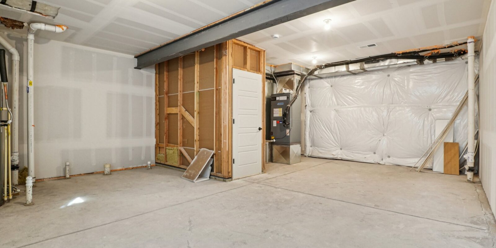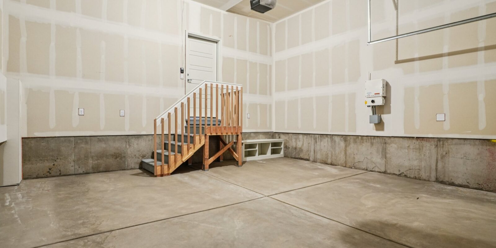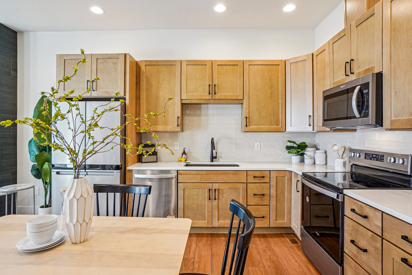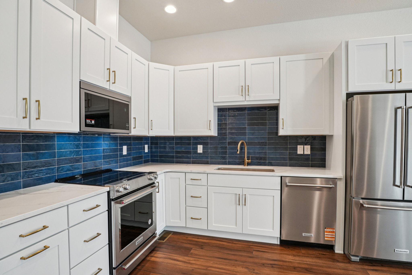Franklin
Starting at $549,000
1,459 Square Feet
2 Stories
3 Bedrooms
3 Bathrooms
2-Car Garage
Located just 10 minutes from Downtown Denver, this welcoming neighborhood delivers the ideal mix of urban convenience and outdoor adventure. Enjoy close proximity to Harvey Park, biking trails, shops, restaurants, and all the vibrancy of the city—along with easy access to public transit and the mountains.
Imagine unwinding on your cozy front porch at the end of the day. Inside, this inviting 3-bedroom home features a warm living room with a fireplace that flows seamlessly into a spacious kitchen outfitted with a full KitchenAid appliance suite, a dedicated coffee bar, and pantry. Thoughtfully designed for modern living, the home showcases white soft-close cabinetry with built-in trash and recycle pull-outs, quartz countertops throughout, an Arizona cobalt tile backsplash, high-quality flooring, champagne bronze lighting and plumbing fixtures, contemporary Schlage hardware, and a Wi-Fi–enabled garage door opener.
Upstairs, you’ll find two bright secondary bedrooms and a beautifully finished bathroom with stylish tile flooring. The convenient laundry room includes a washer and dryer. The spacious primary suite is a true retreat, featuring soaring ceilings, oversized windows, and a spa-inspired ensuite with a double vanity, floor-to-ceiling tiled shower with a bench, and a private water closet.
The unfinished basement offers endless possibilities—add extra living space, a home gym, or a creative studio. And the photos shown are of the actual home, so you know exactly what to expect.
For more details, reach out today or call 303-707-4415.
Elevations
Floor Plans
Floor Plans
Photo Gallery
Franklin
Features
Starting at $549,000
1,459 Square Feet
2 Stories
3 Bedrooms
3 Bathrooms
2-Car Garage
Living Areas Included
Dining Room, Family Room, Kitchen
Available Options
Bedroom 3
Plan Features
Open Floor Plan, Pantry, Dual Vanities in Master, 2nd Floor Laundry, Walk-in Closets, Electric Fireplace
Appliances:
Included:
Oven, Refrigerator, Microwave, Dishwasher, Washer, Dryer
Outdoor Features
Patio, Landscaping
Parking
Attached Garage
Energy Features:
HERS Score: 14 to 38
ZERO Energy Ready, Solar Power, Electric Car Charging Station, LED Lighting
Health Features
Active Radon System, Air Purifier
Certifications
Indoor airPLUS Qualified, Zero Energy Ready, Energy Star
Sales Office Location & Hours
Sales Office Location
3051 W. Bates Avenue
Denver, CO 80236
Hours of Operation
Sunday: 12pm – 5pm
Monday and Tuesday: 10am – 5pm
Wednesday: 1pm – 5pm
Thursday and Friday: 10am – 5pm
Saturday: 11am – 5pm
Driving Directions
From Downtown Denver & I-25
- Take I-25 South
- Take Exit 207B toward Santa Fe Dr. onto US-85
- Take the ramp toward Evans Ave.
- Turn right onto W. Evans Ave.
- Turn left onto S. Federal Blvd.
- Turn right onto W. Bates Ave.
From the Denver Tech Center & I-25
- Take I-25 North
- Take exit 201 toward US-285
- Turn left onto E. Hampden Ave
- Turn right onto S. Federal Blvd.
- Turn left onto W. Bates Ave.
Send us a message
Sales Associates

Melanie McKenna





