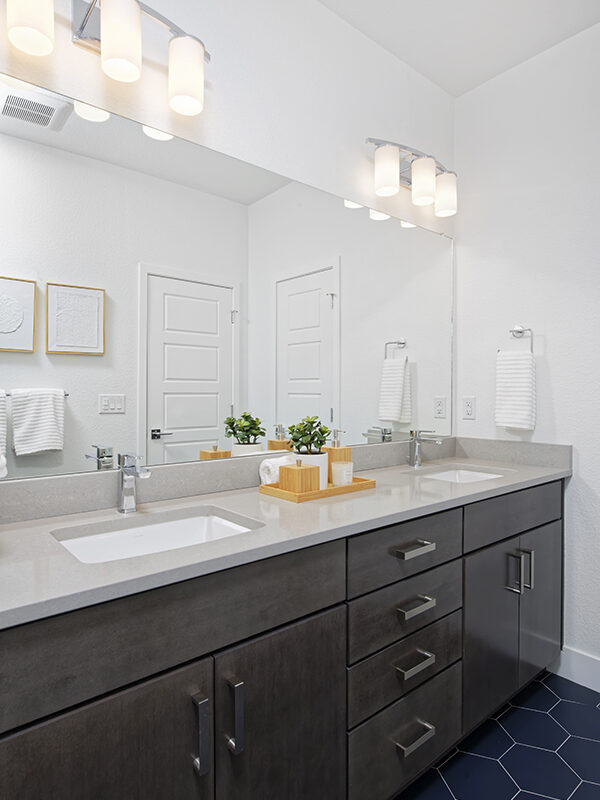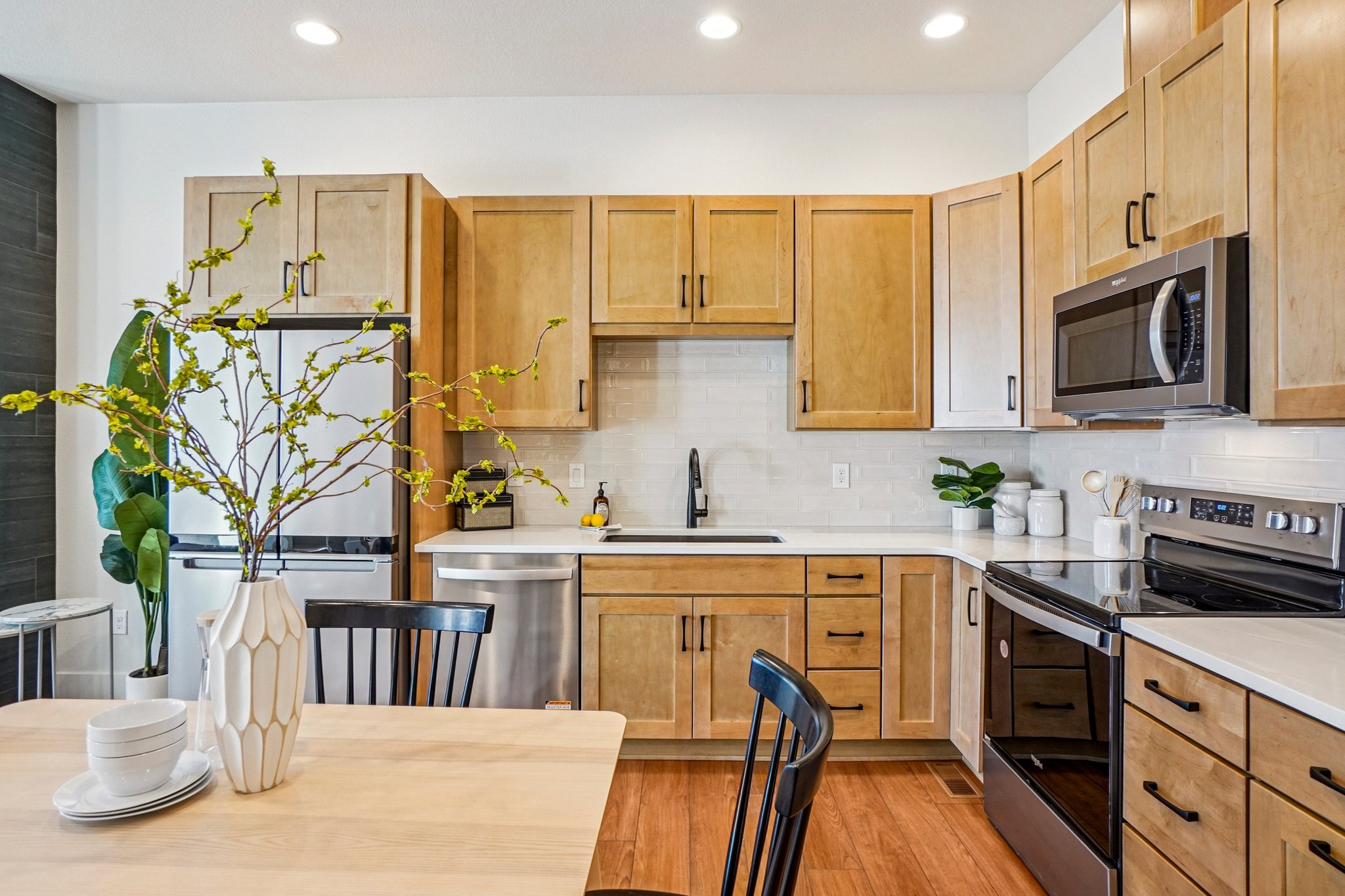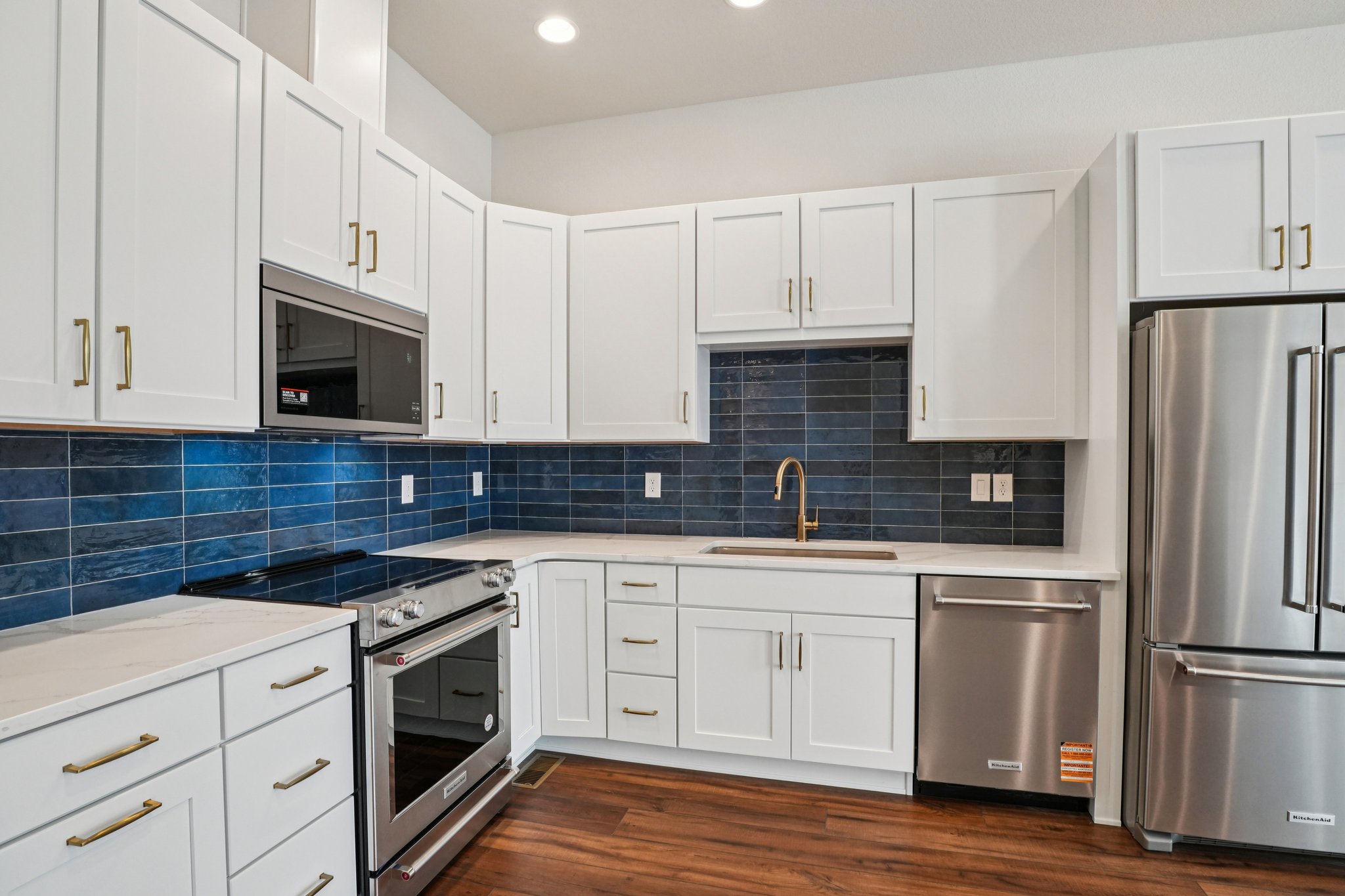Franklin
Starting at $519,900
1,907 Square Feet
2 Stories
3-4 Bedrooms
3.5 Bathrooms
2-Car Garage
The Franklin home plan features 2-4 bedrooms and 2.5-3.5 baths with a loft that comes included on the second floor. This 1,459 to 1,907 square foot home with a 2-car garage home has the option to convert the 2nd floor loft into a third bedroom as well as the option to add a fourth bedroom with a finished basement. The primary bedroom on the second floor also includes large windows that add to the lightness and brightness of this home.
Watch this video to learn more about this Collection.
Elevations
Floor Plans
Floor Plans
Photo Gallery
Franklin
Features
Starting at $519,900
1,907 Square Feet
2 Stories
3-4 Bedrooms
3.5 Bathrooms
2-Car Garage
Living Areas Included
Dining Room, Family Room, Kitchen, Study, Loft
Available Options
Finished Basement, Rec Room, Bath, Bedroom 3
Plan Features
Open Floor Plan, Pantry, 5-Piece Master Bath, Dual Vanities in Master, 2nd Floor Laundry, Walk-in Closets, Ceiling Fan Prewire
Optional Features
Fireplace
Appliances:
Included:
Oven, Microwave, Dishwasher
Outdoor Features
Patio, Landscaping
Parking
Attached Garage
Energy Features:
HERS Score: 14 to 38
ZERO Energy Ready, Solar Power, LED Lighting
Health Features
Active Radon System, Air Purifier
Certifications
Indoor airPLUS Qualified, Zero Energy Ready, Energy Star
Sales Office Location & Hours
Sales Office Location
3051 W. Bates Avenue
Denver, CO 80236
Hours of Operation
Sunday: 12pm – 5pm
Monday and Tuesday: 10am – 5pm
Wednesday: 1pm – 5pm
Thursday and Friday: 10am – 5pm
Saturday: 11am – 5pm
Driving Directions
From Downtown Denver & I-25
- Take I-25 South
- Take Exit 207B toward Santa Fe Dr. onto US-85
- Take the ramp toward Evans Ave.
- Turn right onto W. Evans Ave.
- Turn left onto S. Federal Blvd.
- Turn right onto W. Bates Ave.
From the Denver Tech Center & I-25
- Take I-25 North
- Take exit 201 toward US-285
- Turn left onto E. Hampden Ave
- Turn right onto S. Federal Blvd.
- Turn left onto W. Bates Ave.
Send us a message
Sales Associates

Melanie McKenna




















