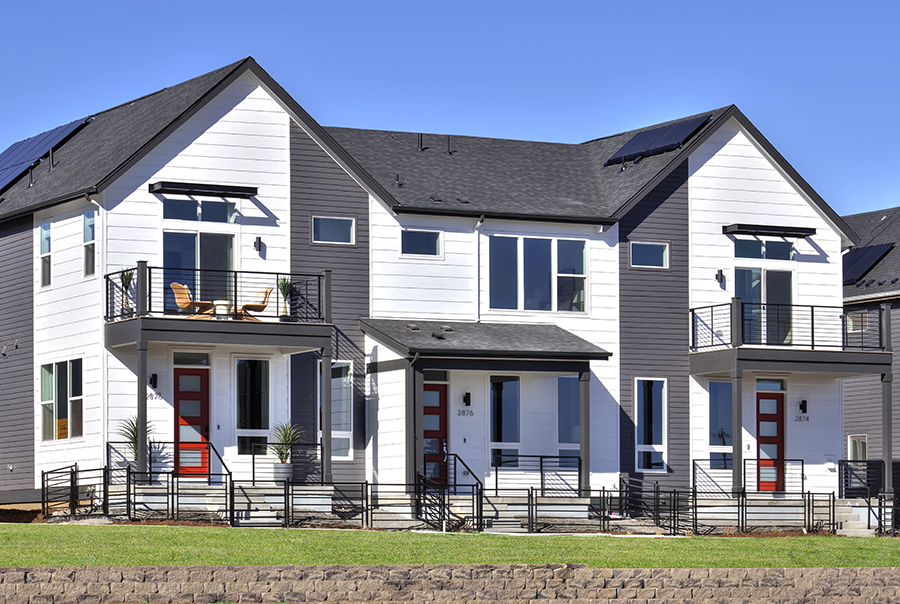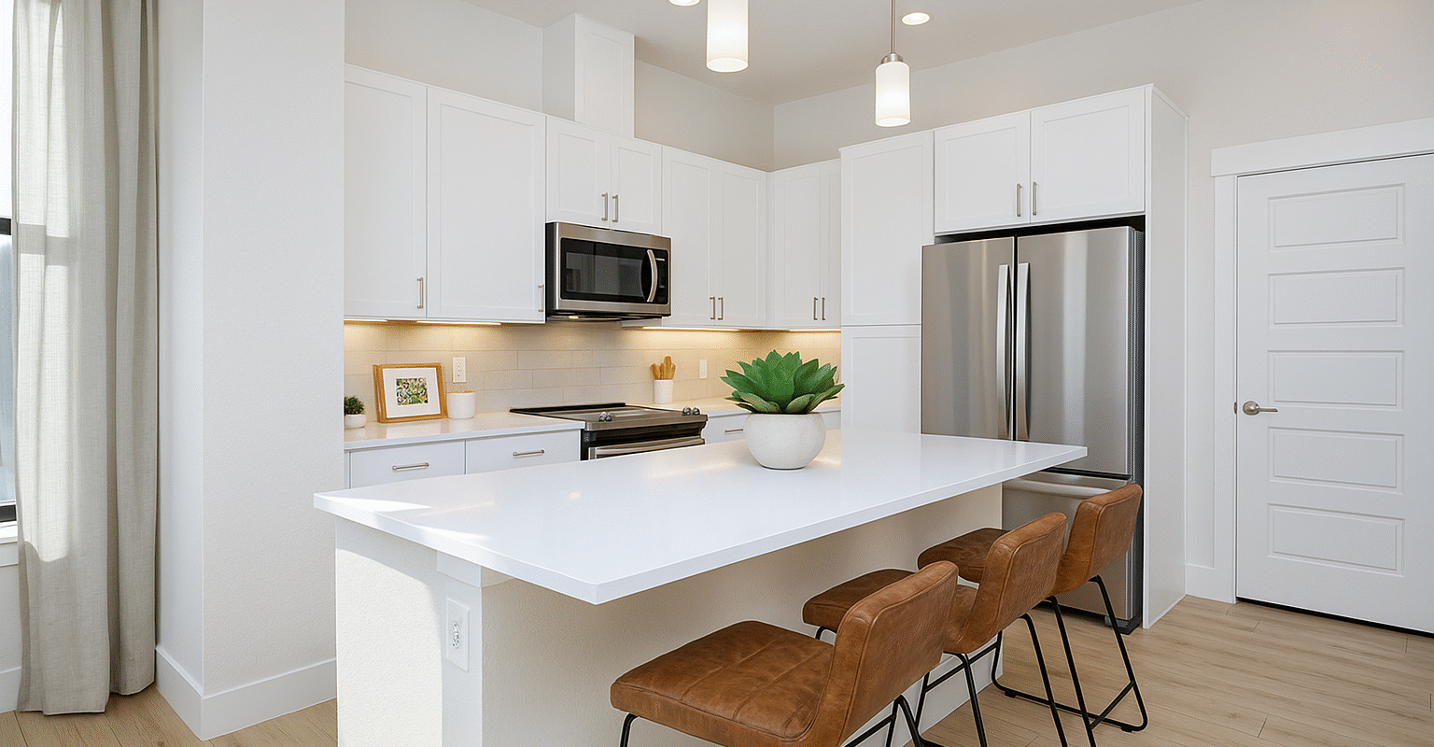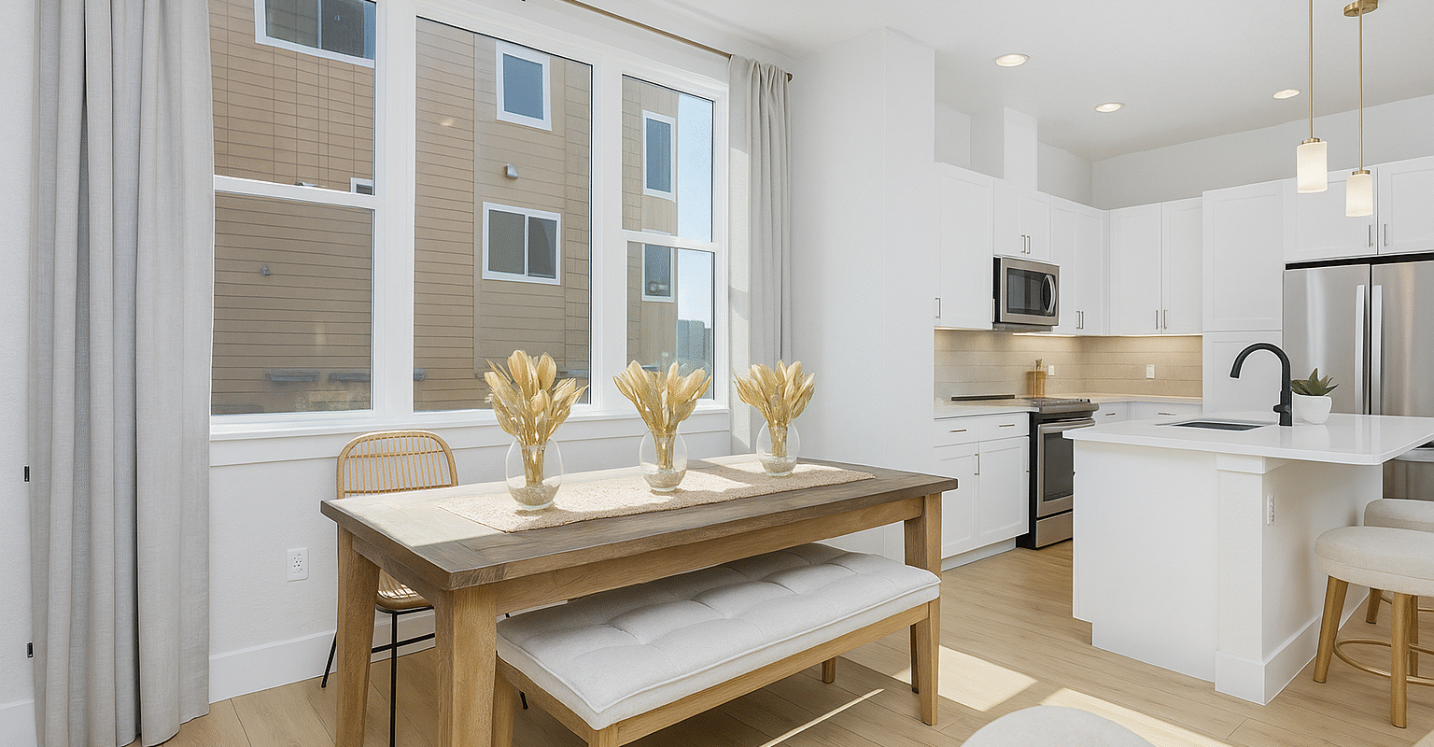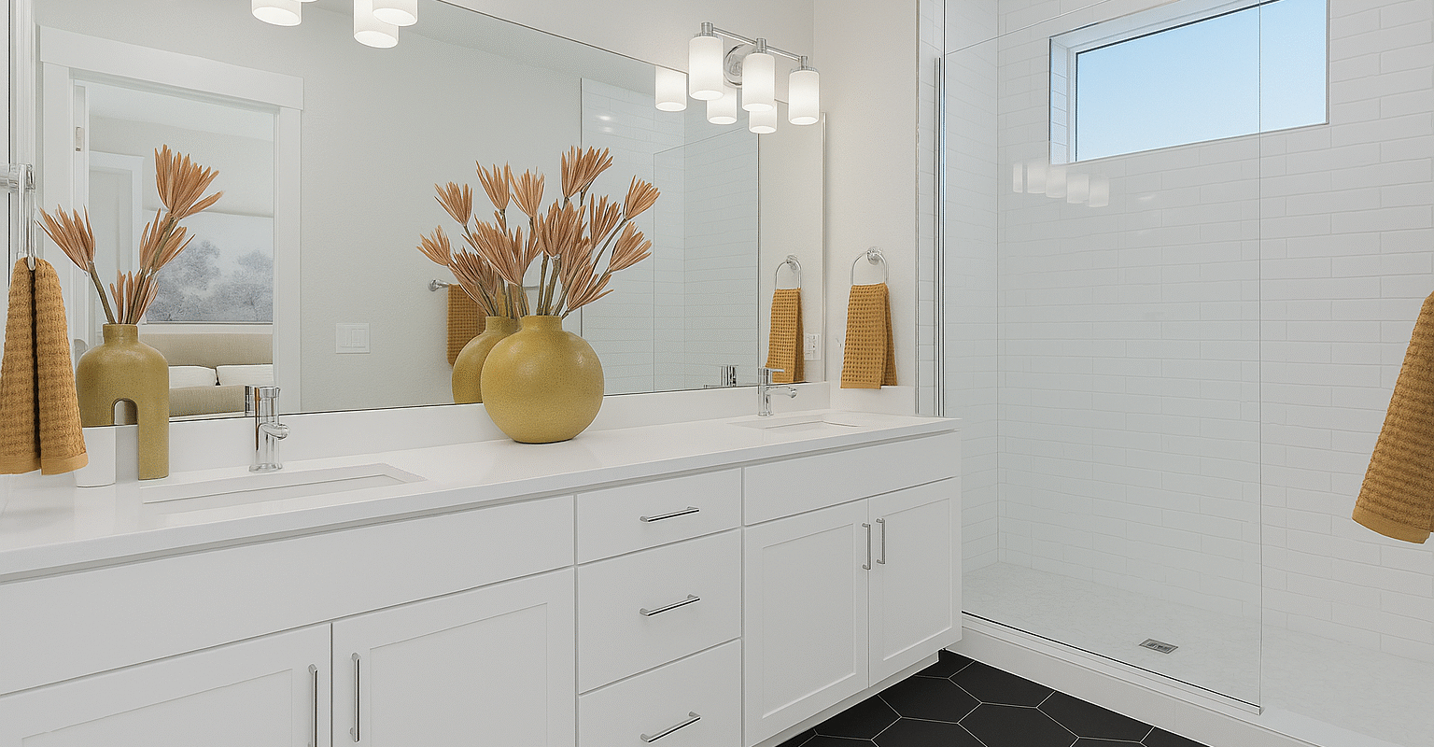Faraday
Starting at $599,000
2,046 Square Feet
2 Stories
4 Bedrooms
5 Bathrooms
2-Car Garage
Welcome to the Faraday floor plan, where modern design meets luxurious living. This stunning home features 4 spacious bedrooms, 4.5 beautifully appointed bathrooms, and a thoughtfully designed two-story layout with a finished basement. The lower level boasts a versatile rec room, perfect for entertaining or relaxation.
The chef’s kitchen is equipped with high-end KitchenAid stainless-steel appliances and showcases sleek quartz countertops throughout, adding both elegance and durability. The kitchen backsplash is adorned with classic white subway tile, offering a unique and sophisticated touch. Wood railings and polished chrome plumbing fixtures add a contemporary flair throughout the home. Luxury vinyl plank flooring flows seamlessly throughout, offering both beauty and durability.
Bedrooms 2 and 3 offer en-suite bathrooms, providing ultimate privacy and convenience for family members or guests.
This home is an ideal combination of style, comfort, and modern amenities—perfect for those who appreciate the finer details in every room.
Elevations
Floor Plans
Floor Plans
Photo Gallery
Faraday
Features
Starting at $599,000
2,046 Square Feet
2 Stories
4 Bedrooms
5 Bathrooms
2-Car Garage
Living Areas Included
Dining Room, Family Room, Kitchen, Finished Basement with Rec Room and 4th Bedroom
Plan Features
Open Floor Plan, Kitchen Island, Pantry, Dual Vanities in Master, 2nd Floor Laundry, Walk-in Closets, Ceiling Fan Prewire, 9′ Ceilings
Optional Features
Fireplace
Appliances:
Included:
Oven, Refrigerator, Microwave, Dishwasher
Outdoor Features
Deck, Patio, Fenced Front Courtyard
Parking
Attached Garage
Energy Features:
HERS Score: 14 to 38
ZERO Energy Ready, Solar Power, Electric Car Charging Station, LED Lighting, WaterSense Products
Health Features
Active Radon System, Air Purifier
Certifications
Indoor airPLUS Qualified, Zero Energy Ready, Energy Star
Available Homes
Sales Office Location & Hours
Sales Office Location
3051 W. Bates Avenue
Denver, CO 80236
Hours of Operation
Sunday: By Appointment
Monday: 10am – 5pm
Tuesday:10am – 5pm
Wednesday: 12pm – 5pm
Thursday: 10am – 5pm
Friday: 10am – 5pm
Saturday: By Appointment
Driving Directions
From Downtown Denver & I-25
- Take I-25 South
- Take Exit 207B toward Santa Fe Dr. onto US-85
- Take the ramp toward Evans Ave.
- Turn right onto W. Evans Ave.
- Turn left onto S. Federal Blvd.
- Turn right onto W. Bates Ave.
From the Denver Tech Center & I-25
- Take I-25 North
- Take exit 201 toward US-285
- Turn left onto E. Hampden Ave
- Turn right onto S. Federal Blvd.
- Turn left onto W. Bates Ave.















