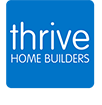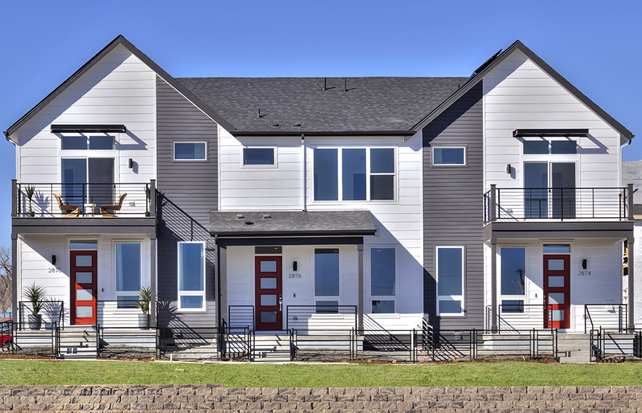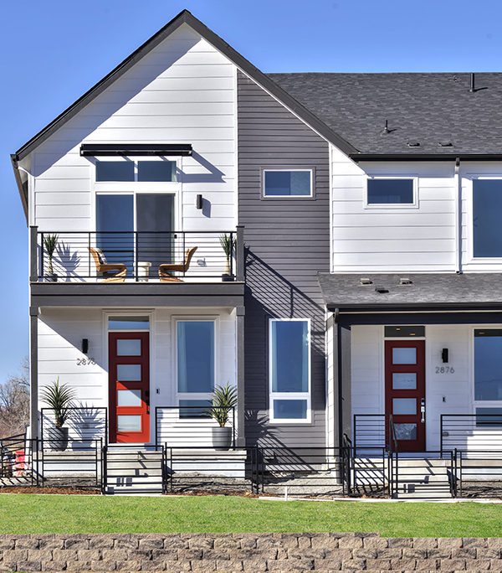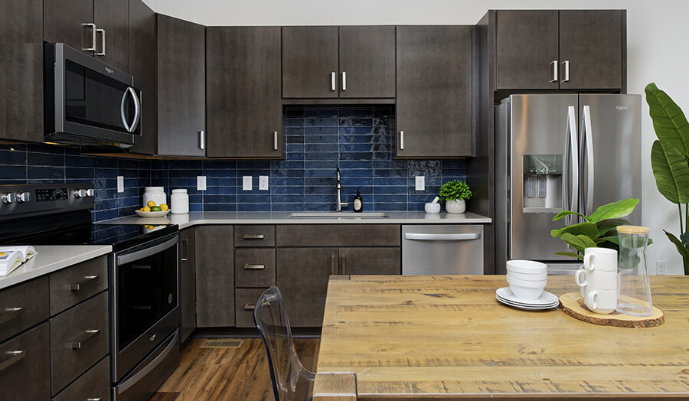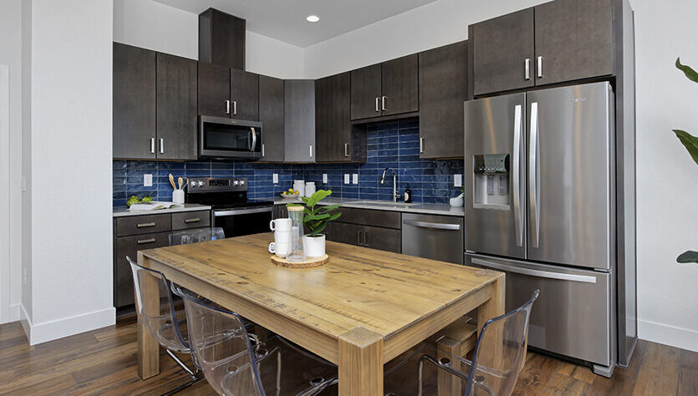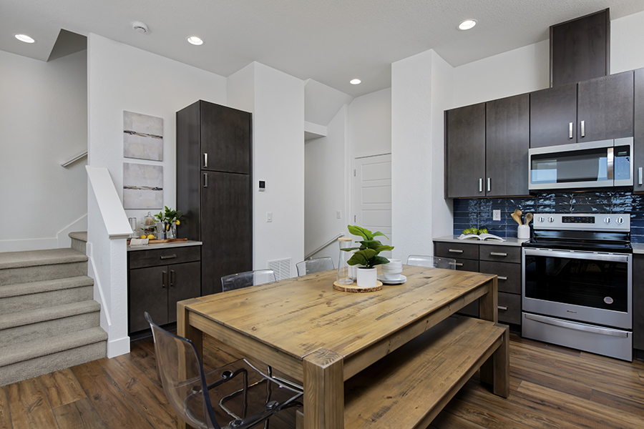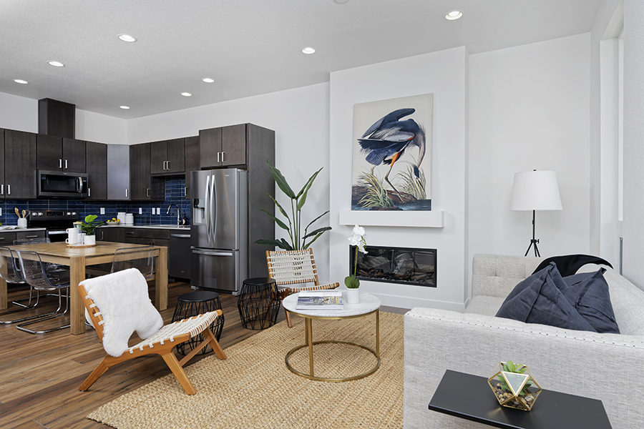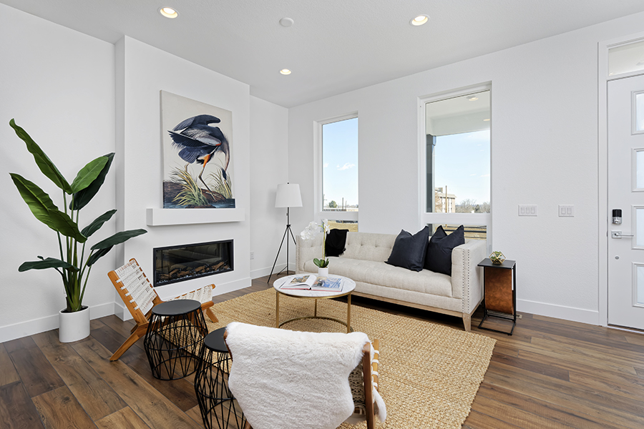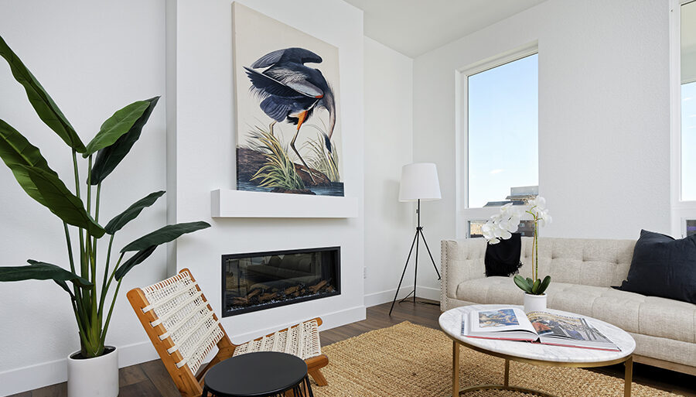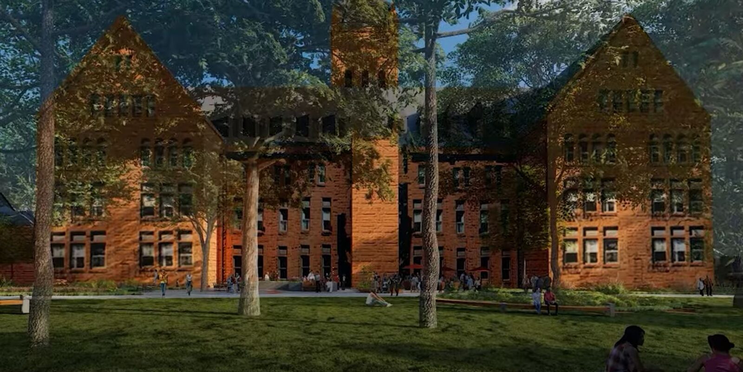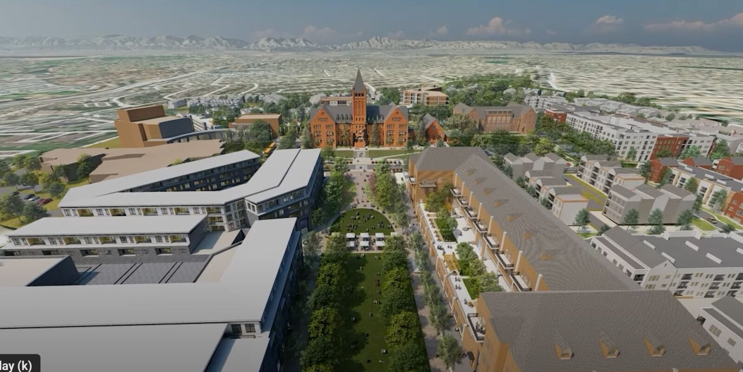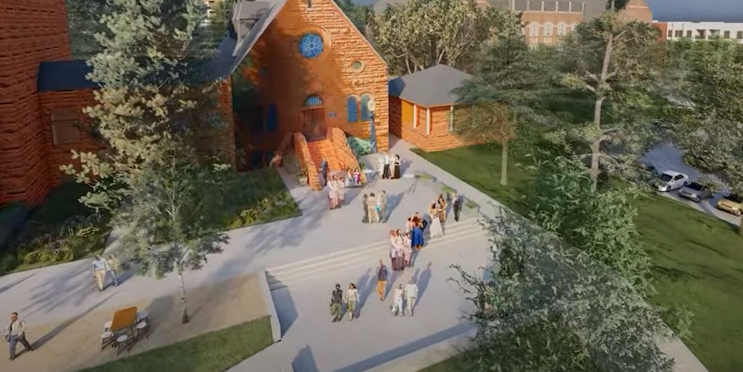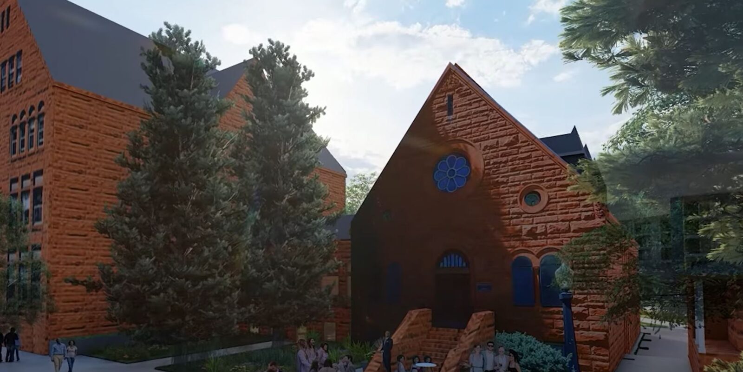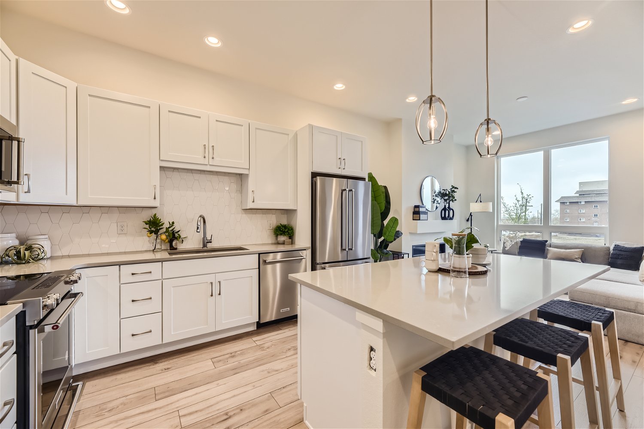Franklin
2-Story E-PWR Lite Collection
Starting at $605,415
1,459 Square Feet
2 Stories
3 Bedrooms
4 Bathrooms
2-Car Garage
Step inside this Franklin home to discover a spacious main level designed for comfort and style. The cozy living room, complete with a fireplace featuring floor to ceiling tile, sets the perfect ambiance for relaxing evenings. Your dream kitchen awaits, featuring a pantry, a convenient coffee bar, and an open layout ideal for cooking, gathering, and entertaining.
Enjoy the outdoors from your covered front patio, with a fenced yard overlooking a beautifully landscaped walkway—perfect for pets and peaceful relaxation. Upstairs, you’ll find a versatile loft space that can easily transform into a home office or studio, along with two bedrooms, two bathrooms, and a convenient laundry room. The primary suite is a true retreat, boasting vaulted ceilings, expansive windows, and an ensuite bath with a double vanity, a floor-to-ceiling tiled shower with a bench, and a private wash closet.
The 448-square-foot unfinished basement offers ample storage and the potential for future expansion, complete with rough-in plumbing and a large window well. This home exemplifies forward-thinking design while being situated in a community rich with historical charm.
For more information, please call 303-707-4411 or email.
Elevations
Floor Plans
Floor Plans
Photo Gallery
Franklin
Features
Starting at $605,415
1,459 Square Feet
2 Stories
3 Bedrooms
4 Bathrooms
2-Car Garage
Living Areas Included
Dining Room, Family Room, Kitchen, Loft, Finished Basement with Rec Room
Plan Features
Open Floor Plan, Pantry, 5-Piece Master Bath, Dual Vanities in Master, 2nd Floor Laundry, Walk-in Closets, Ceiling Fan Prewire, Electric Fireplace
Appliances:
Included:
Oven, Microwave, Dishwasher
Outdoor Features
Patio, Landscaping
Parking
Attached Garage
Energy Features:
HERS Score: 14 to 38
ZERO Energy Ready, Solar Power, Electric Car Charging Station, LED Lighting
Health Features
Active Radon System, Air Purifier
Certifications
LEED Certified, Indoor airPLUS Qualified, Zero Energy Ready, Energy Star
Sales Office Location & Hours
Sales Office Location
2878 S. Pancratia St.
Denver, CO 80236
Hours of Operation
Monday – Friday: 10am – 5pm
Saturday: 11am – 5pm
Sunday: 12pm – 5pm
Driving Directions
From Downtown Denver & I-25
- Take I-25 South
- Take Exit 207B toward Santa Fe Dr. onto US-85
- Take the ramp toward Evans Ave.
- Turn right onto W. Evans Ave.
- Turn left onto S. Federal Blvd.
- Turn right onto W. Bates Ave.
From the Denver Tech Center & I-25
- Take I-25 North
- Take exit 201 toward US-285
- Turn left onto E. Hampden Ave.
- Turn right onto S. Federal Blvd.
- Turn left onto W. Bates Ave.
Send us a message
Sales Associates
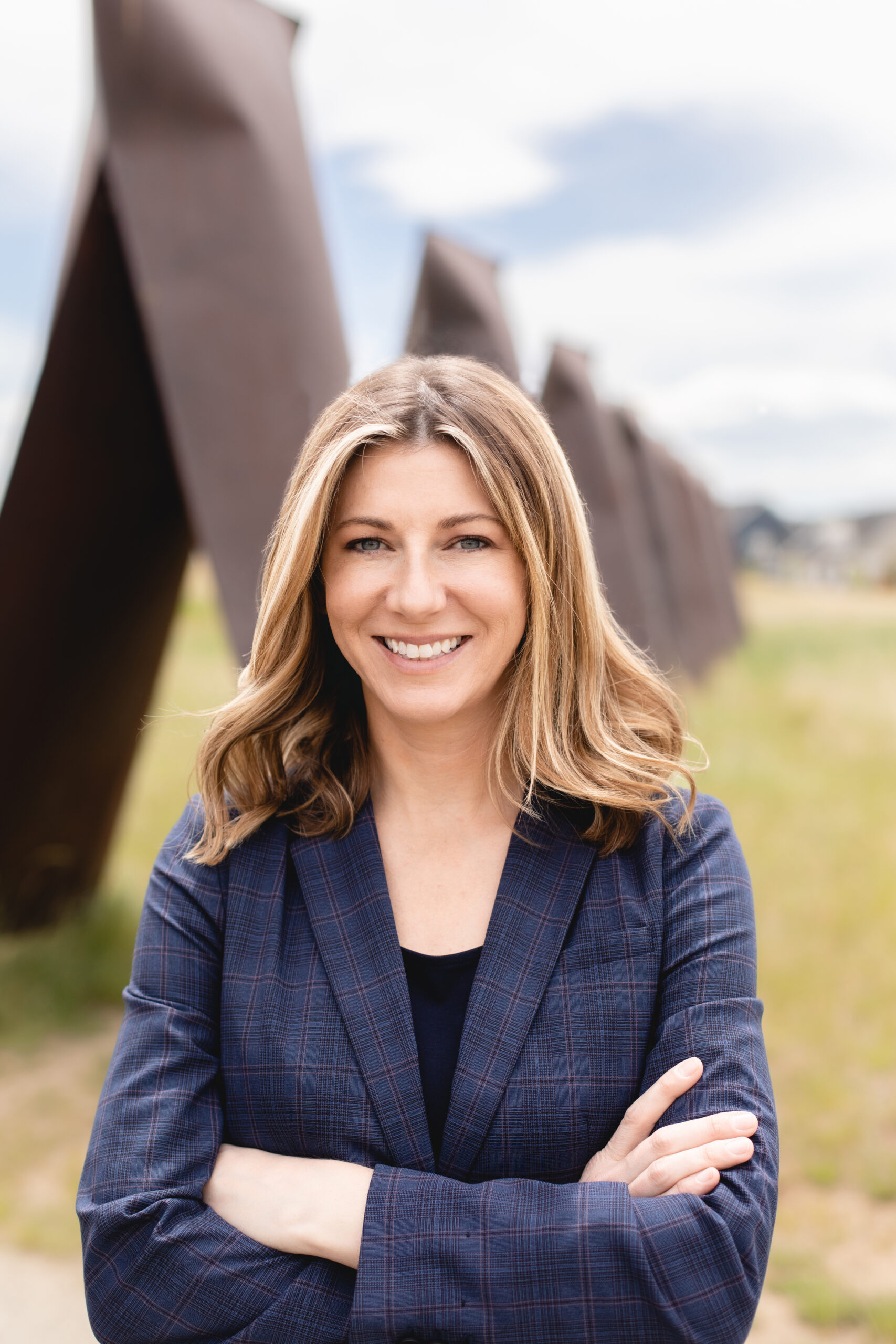
Stephanie Nobbs
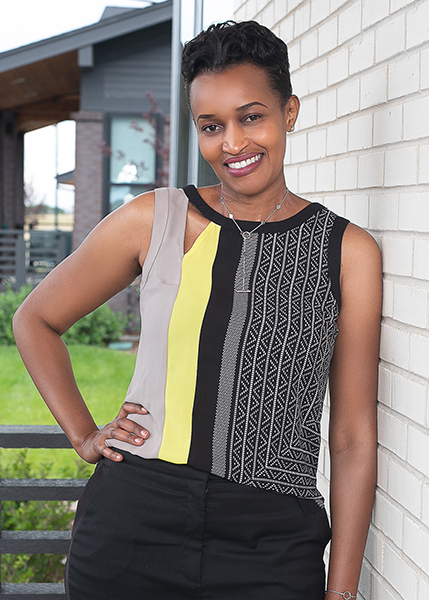
Liliane Umutesi
