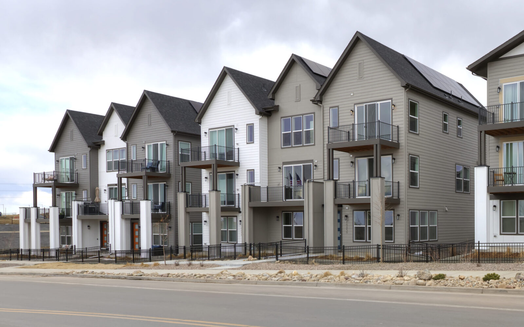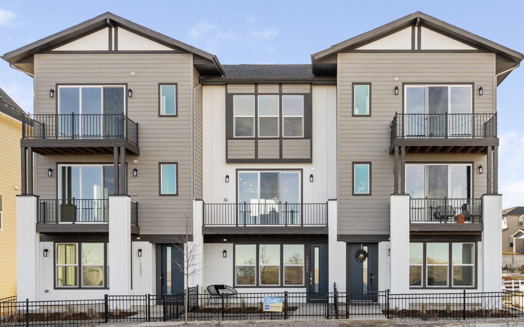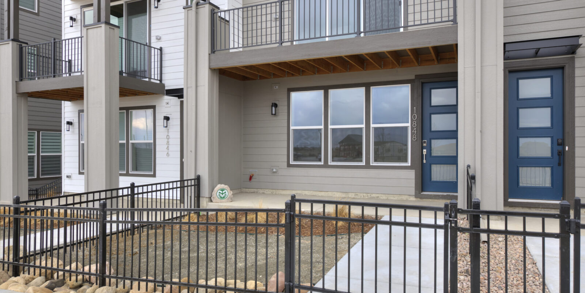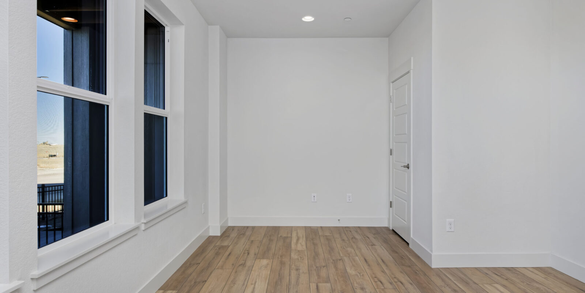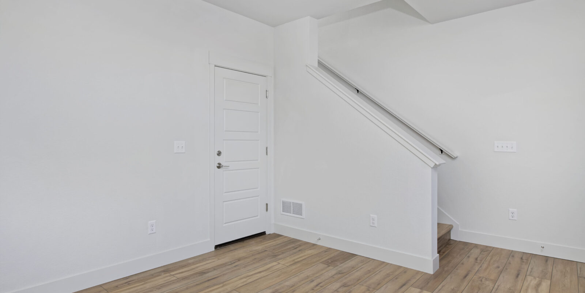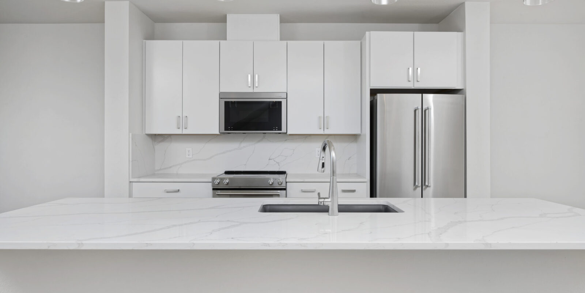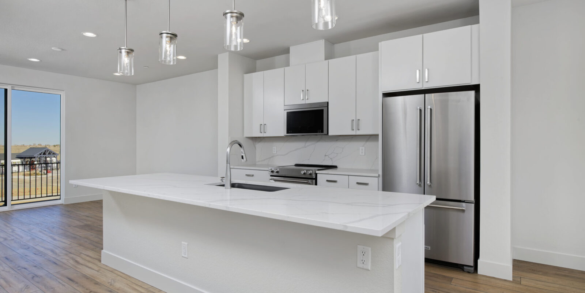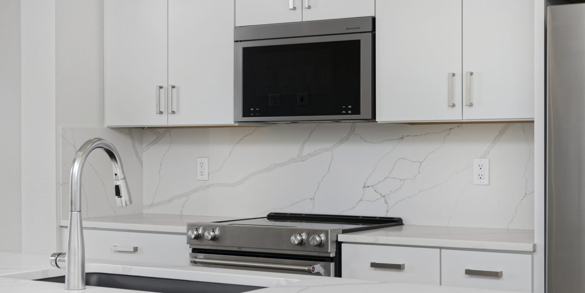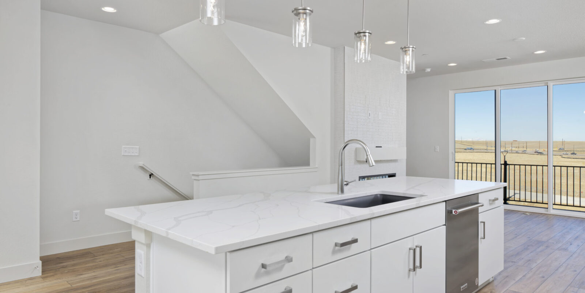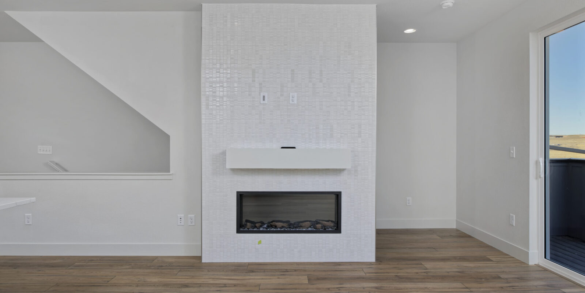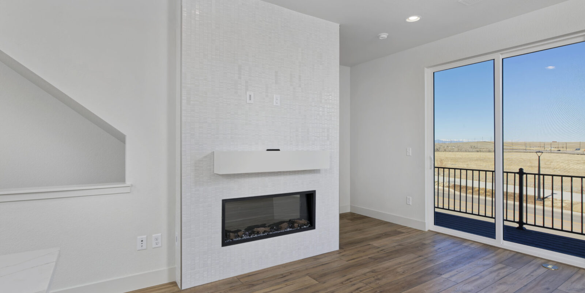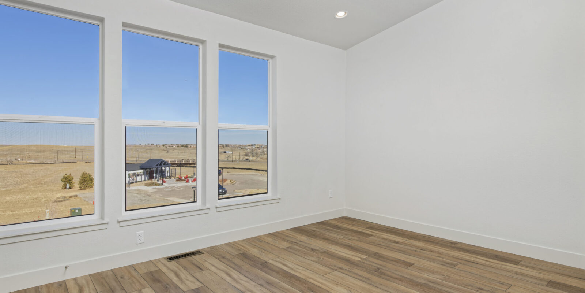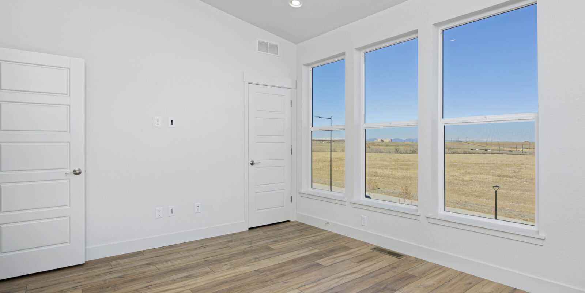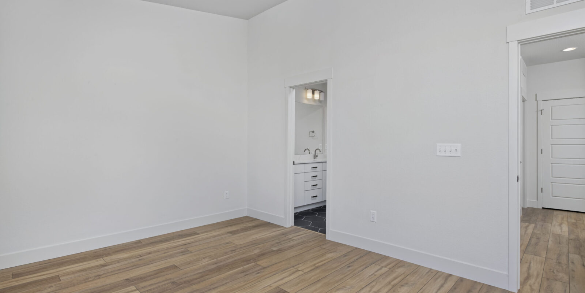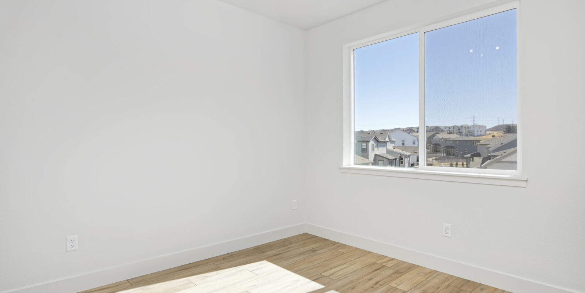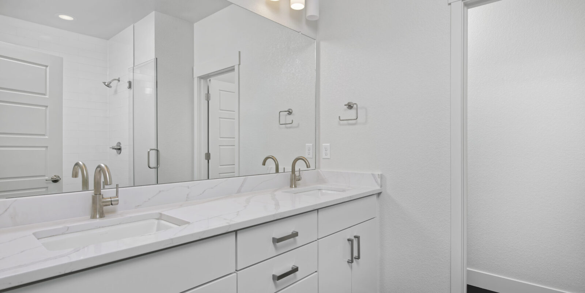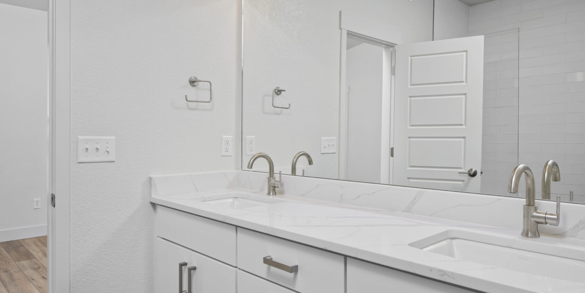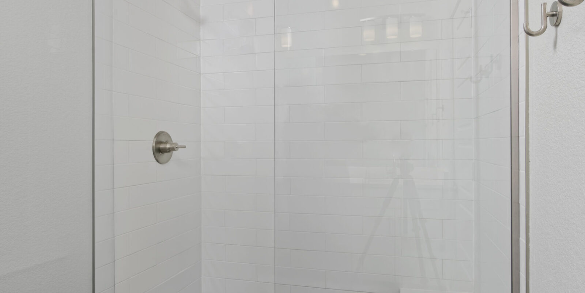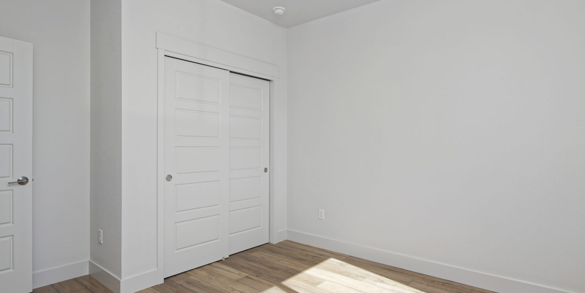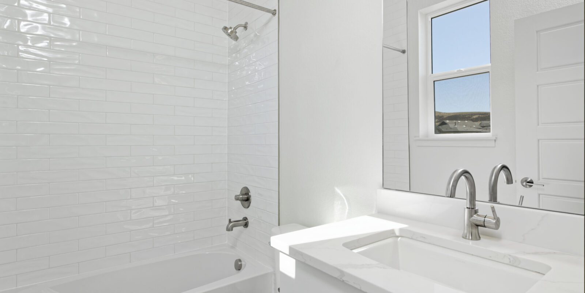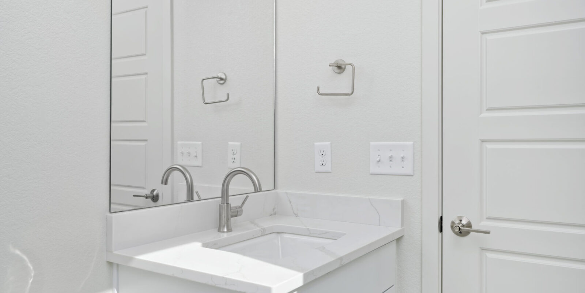Sonata
Starting at $569,900
1,672 Square Feet
3 Stories
3 Bedrooms
2.5 Bathrooms
2-Car Garage
Explore the captivating Sonata plan — thoughtfully designed to blend modern comfort, functionality, and efficiency. This beautiful floor plan welcomes you with an entry-level study, ideal for a home office or flex space, along with a conveniently located laundry closet.
The main level showcases an open-concept layout featuring a spacious great room that extends to an adjacent deck — perfect for relaxing or entertaining. A bright dining nook flows seamlessly into the kitchen, complete with stainless-steel appliances, an expansive center island for gathering or meal prep, abundant cabinetry, and large windows that fill the space with natural light.
On the third level, retreat to an elegant primary suite featuring a deluxe bath with double sinks and a generous walk-in closet. Two additional bedrooms and a full bathroom provide flexibility for family, guests, or creative workspace needs.
Sonata homes are designed with eco-conscious living in mind, incorporating energy-efficient features such as solar panels, advanced insulation, and high-performance construction that help reduce utility costs while supporting sustainability. Additional highlights include modern finishes, smart storage solutions, open sightlines, and thoughtfully planned spaces that enhance everyday living.
With its blend of style, comfort, and livability, the Sonata plan is ideal for both quiet evenings at home and hosting friends or family. This could be your dream home.
Contact a Thrive home expert at 303-707-4411 or email discover@thrivehomebuilders.com to learn more about this opportunity.
Elevations
Floor Plans
Floor Plans
Photo Gallery
Sonata
Features
Starting at $569,900
1,672 Square Feet
3 Stories
3 Bedrooms
2.5 Bathrooms
2-Car Garage
Living Areas Included
Dining Room, Family Room, Kitchen, Study/Flex Room at Entry
Plan Features
Kitchen Island, Dual Vanities in Master, Walk-in Closets, Ceiling Fan Prewire, 9′ Ceilings, 1st Floor Laundry
Optional Features
Fireplace
Appliances:
Included:
Oven, Range, Hood, Microwave, Dishwasher
Outdoor Features
Deck, Patio, Landscaping, Fenced Front Courtyard
Parking
Attached Garage
Energy Features:
HERS Score: 14 to 38
ZERO Energy Ready, Solar Power, LED Lighting
Health Features
Active Radon System, Air Purifier
Certifications
Indoor airPLUS Qualified, Zero Energy Ready, Energy Star
Available Homes
-
Pre-Selling Now
Sales Office Location & Hours
Sales Office Location
10840 Lyric Street
Lone Tree, CO 80134
Hours of Operation
Sunday: 12pm – 5pm
Monday and Tuesday: 10am – 5pm
Wednesday: 1pm – 5pm
Thursday and Friday: 10am – 5pm
Saturday: 11am – 5pm
Driving Directions
From I-25, take Exit 192 (RidgeGate Parkway). Head east on RidgeGate Parkway, in less than a mile, turn right onto Lyric Street.
Send us a message
Sales Associates

Elitia Schwaderer


