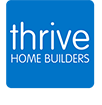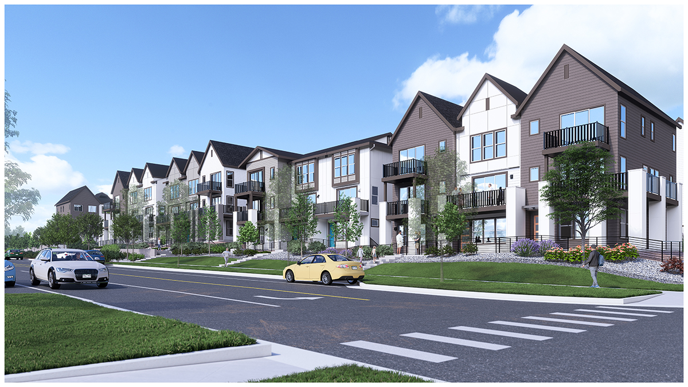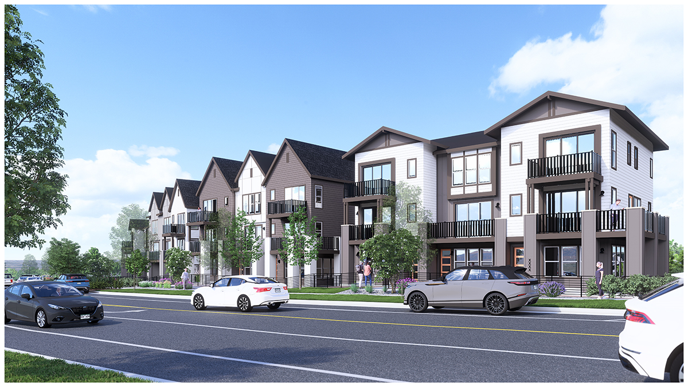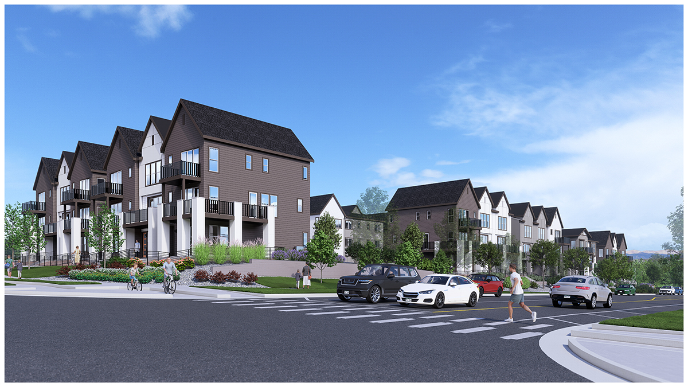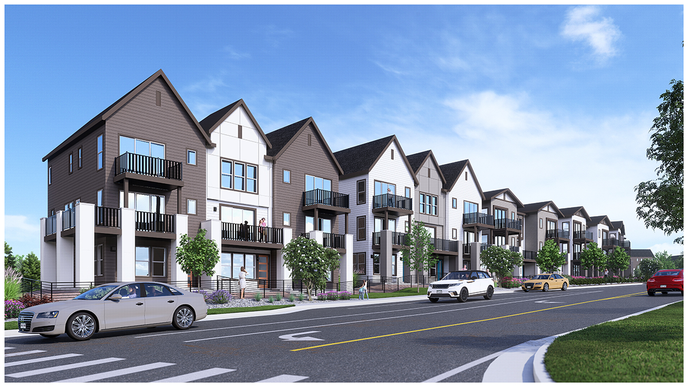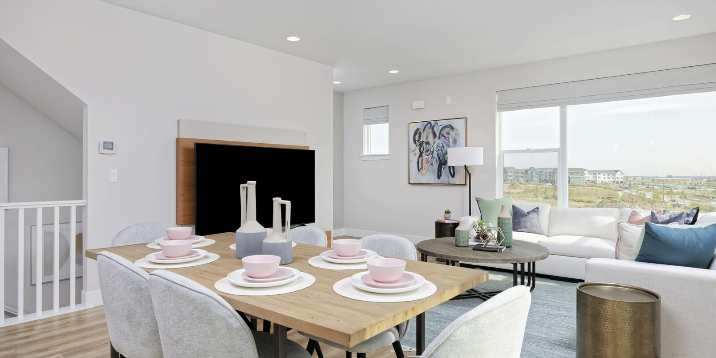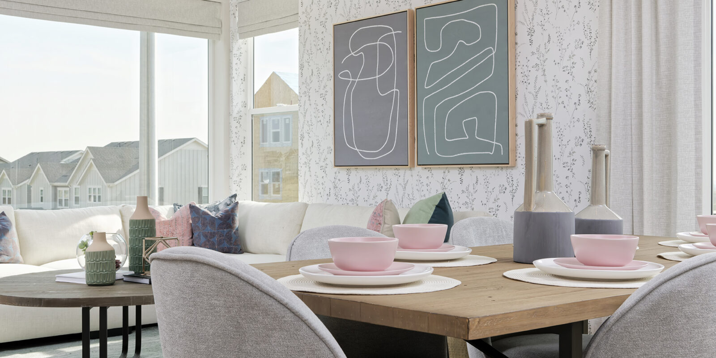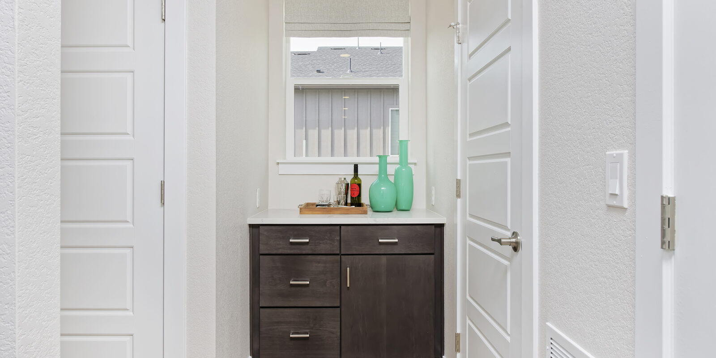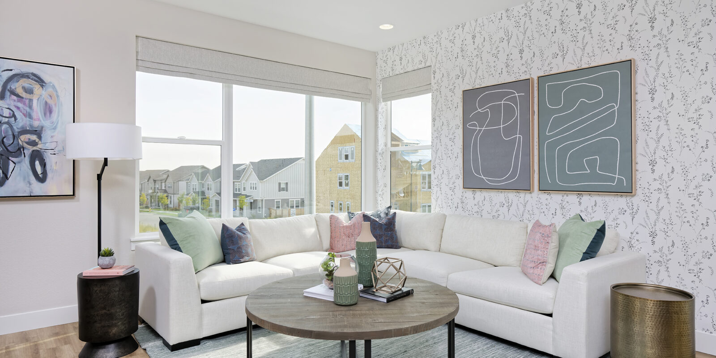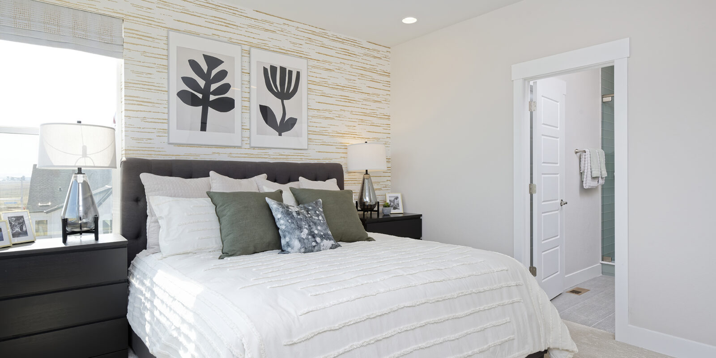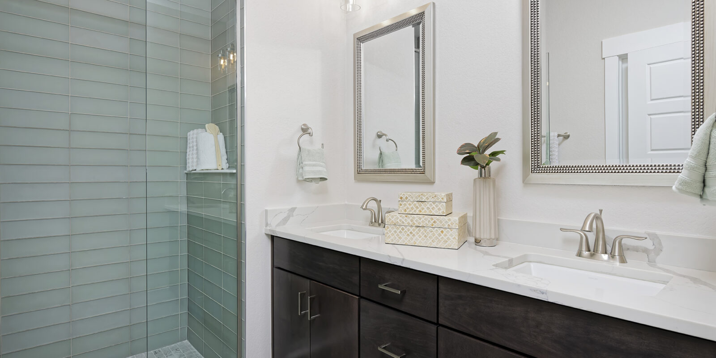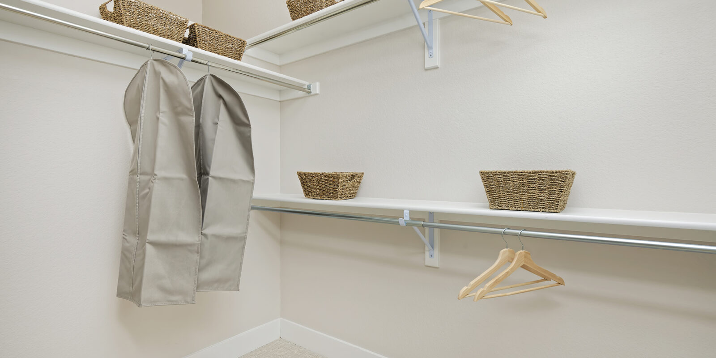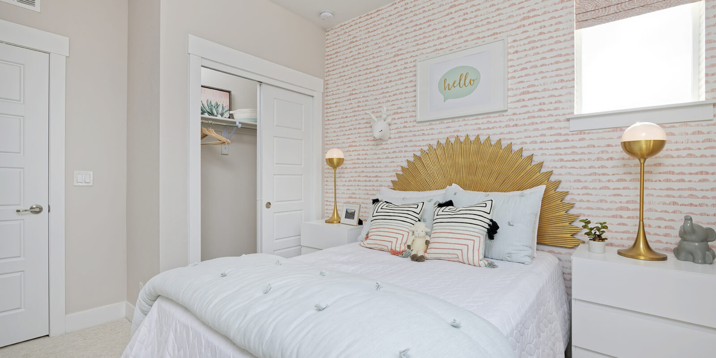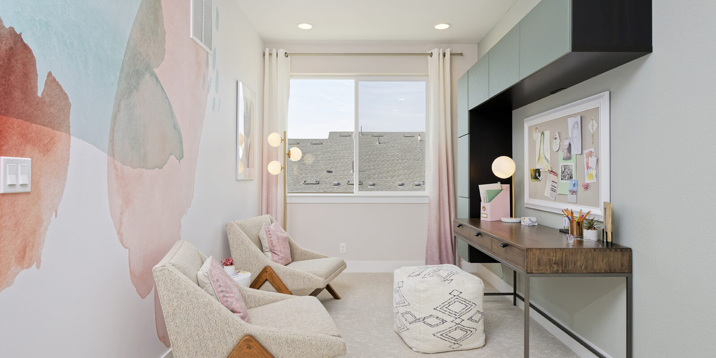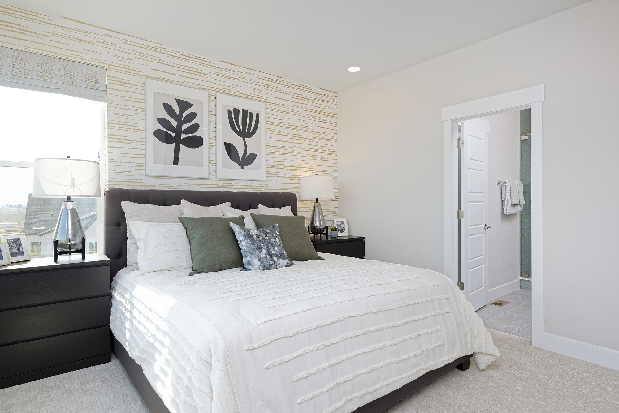Newton
Starting at $651,000
1,843 Square Feet
3 Stories
2 Bedrooms
2.5 Bathrooms
2-Car Garage
Experience the perfect blend of comfort and style with the inviting Newton floor plan. From the charming front porch to the spacious, open-concept living area, this thoughtfully designed home offers a seamless flow that enhances both everyday living and entertaining. The expansive great room effortlessly transitions to a private deck, creating the perfect setting for relaxation or hosting guests. The stylish dining nook opens into a gourmet kitchen, featuring sleek countertops, a center island, and premium stainless-steel appliances—making every meal a delightful experience.
Retreat to your elegant primary suite, designed for ultimate relaxation, with a luxurious deluxe bath featuring double sinks and a spacious walk-in closet. A second bedroom is ideal for a child’s room or guests, while the versatile loft space can be customized to suit your lifestyle—whether as a home office, playroom, or a third bedroom.
There’s still time to personalize the design finishes to perfectly reflect your style and fit your budget.
This home is more than just a place to live—it’s a place to thrive. Let it be the perfect backdrop for the next chapter of your life.
Connect with a Thrive home expert at 303-707-4411 or email discover@thrivehomebuilders.com.
Elevations
Floor Plans
Floor Plans
Photo Gallery
Newton
Features
Starting at $651,000
1,843 Square Feet
3 Stories
2 Bedrooms
2.5 Bathrooms
2-Car Garage
Living Areas Included
Dining Room, Family Room, Kitchen, Study, Loft
Available Options
Bedroom 3
Plan Features
Open Floor Plan, Kitchen Island, Pantry, Dual Vanities in Master, Walk-in Closets, 9′ Ceilings, 3rd Floor Laundry
Optional Features
Fireplace
Appliances:
Included:
Oven, Hood, Microwave, Dishwasher
Outdoor Features
Deck, Patio, Landscaping, Fenced Front Courtyard
Parking
Attached Garage
Energy Features:
HERS Score: 14 to 38
ZERO Energy Ready, Solar Power, LED Lighting
Health Features
Active Radon System, Air Purifier
Certifications
Indoor airPLUS Qualified, Zero Energy Ready, Energy Star
Sales Office Location & Hours
Sales Office Location
10886 Lyric Street
Lone Tree, CO 80134
Hours of Operation
Sunday: By Appointment
Monday: By Appointment
Tuesday: 10am – 5pm
Wednesday: 12pm – 5pm
Thursday: 10am – 5pm
Friday: 10am – 5pm
Saturday: 11am – 5pm
Driving Directions
From I-25, take Exit 192 (RidgeGate Parkway). Head east on RidgeGate Parkway, in less than a mile, turn right onto Lyric Street.
Send us a message
Sales Associates
Elitia Schwaderer
