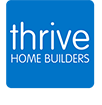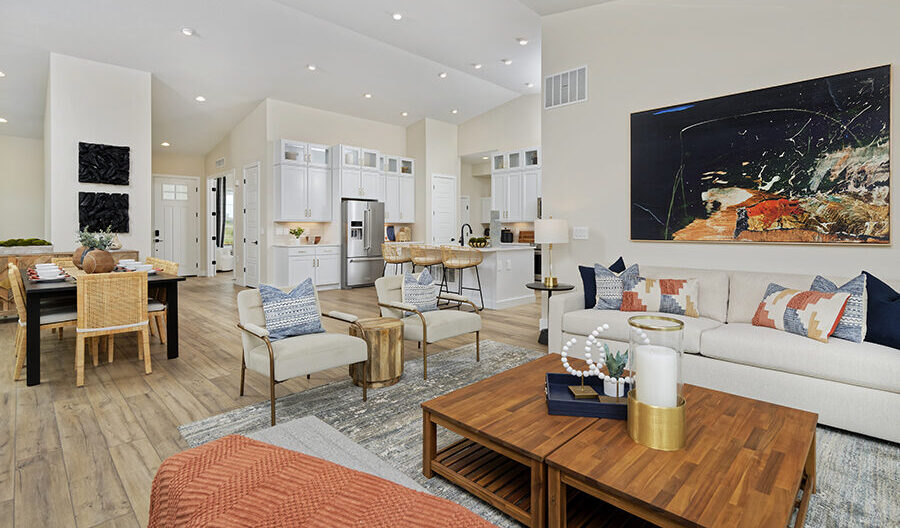Harbor
Starting at $729,900
3,626 Square Feet
1 Stories
2 Bedrooms
3 Bathrooms
3-Car Garage
Tailored Living for Active Adults!
Step into the next chapter of your life with a home designed for comfort, style, and ease of living. This captivating new construction features timeless craftsman architecture, offering a 3-bedroom, 3.5-bath layout perfect for those seeking a blend of modern luxury and low-maintenance living. The open-concept main floor with soaring tray ceilings invites natural light and warmth, creating a serene atmosphere to relax or entertain.
At the heart of this home is a gourmet kitchen, complete with sleek white cabinetry, Grigio quartz countertops, a stunning backsplash, and stainless-steel appliances—perfect for hosting friends or creating intimate meals. Luxury vinyl plank flooring throughout the living areas ensures a sophisticated yet easy-to-maintain space, while an electric fireplace with floor-to-ceiling tile adds cozy elegance.
The finished basement offers added space for guests, hobbies, or a peaceful retreat, complete with a recreation room, bedroom, and bathroom. Outdoors, the wrapped patio offers the perfect setting to unwind, surrounded by nature, or enjoy a paddleboard adventure at nearby Richards Lake.
Located just 15 minutes from downtown Fort Collins, this tranquil, master-planned community offers the peace and quiet you crave; while keeping you close to the vibrant arts, culture, dining, and craft breweries the city has to offer. Discover the perfect balance of relaxation and convenience and make this exceptional home your own as you embrace an exciting new phase of life.
Elevations
Floor Plans
Floor Plans
Photo Gallery
Harbor
Features
Starting at $729,900
3,626 Square Feet
1 Stories
2 Bedrooms
3 Bathrooms
3-Car Garage
Living Areas Included
Dining Room, Family Room, Kitchen
Plan Features
Open Floor Plan, 10ft. Ceilings, Kitchen Island, Pantry, Vaulted Ceilings, 5-Piece Master Bath, Dual Vanities in Master, Walk-in Closets, Ceiling Fan Prewire, Air Conditioning
Optional Features
Fireplace, Cabinetry in Laundry, 5-Piece Master Bath
Appliances:
Included:
Oven, Range, Hood, Refrigerator, Microwave, Dishwasher, Washer, Dryer
Outdoor Features
Patio, Covered Patio, Landscaping, Sprinkler System
Parking
Attached Garage, On-Street
Energy Features:
HERS Score: 24-33
ZERO Energy Ready, Solar Power, LED Lighting, Tankless Water Heater, WaterSense Products
Health Features
Active Radon System, Air Purifier
Certifications
Indoor airPLUS Qualified, Energy Star, Zero Energy
Available Homes
-
Pre-Selling Now
Sales Office Location & Hours
Sales Office Location
3004 Helmsman St.
Fort Collins, CO 80524
Hours of Operation
Monday – Thursday: By Appointment
Friday -Sunday: 10am – 5pm
Driving Directions
To Sonders from Denver
- Take I-25 North to Exit 271 to Mountain Vista Drive
- Turn left on E Mountain Vista Dr
- Turn right on Turnberry Road
- Turn left on Morningstar Way
- Model home is on the right
To Sonders from downtown Fort Collins
- Take North on College Ave toward Laporte Ave
- Right on CO-1 North
- Right on Country Club Road
- Left on Turnberry Road
- Left on Morningstar Way
- Destination is on the right
Send us a message
Sales Associates
The Group Inc














