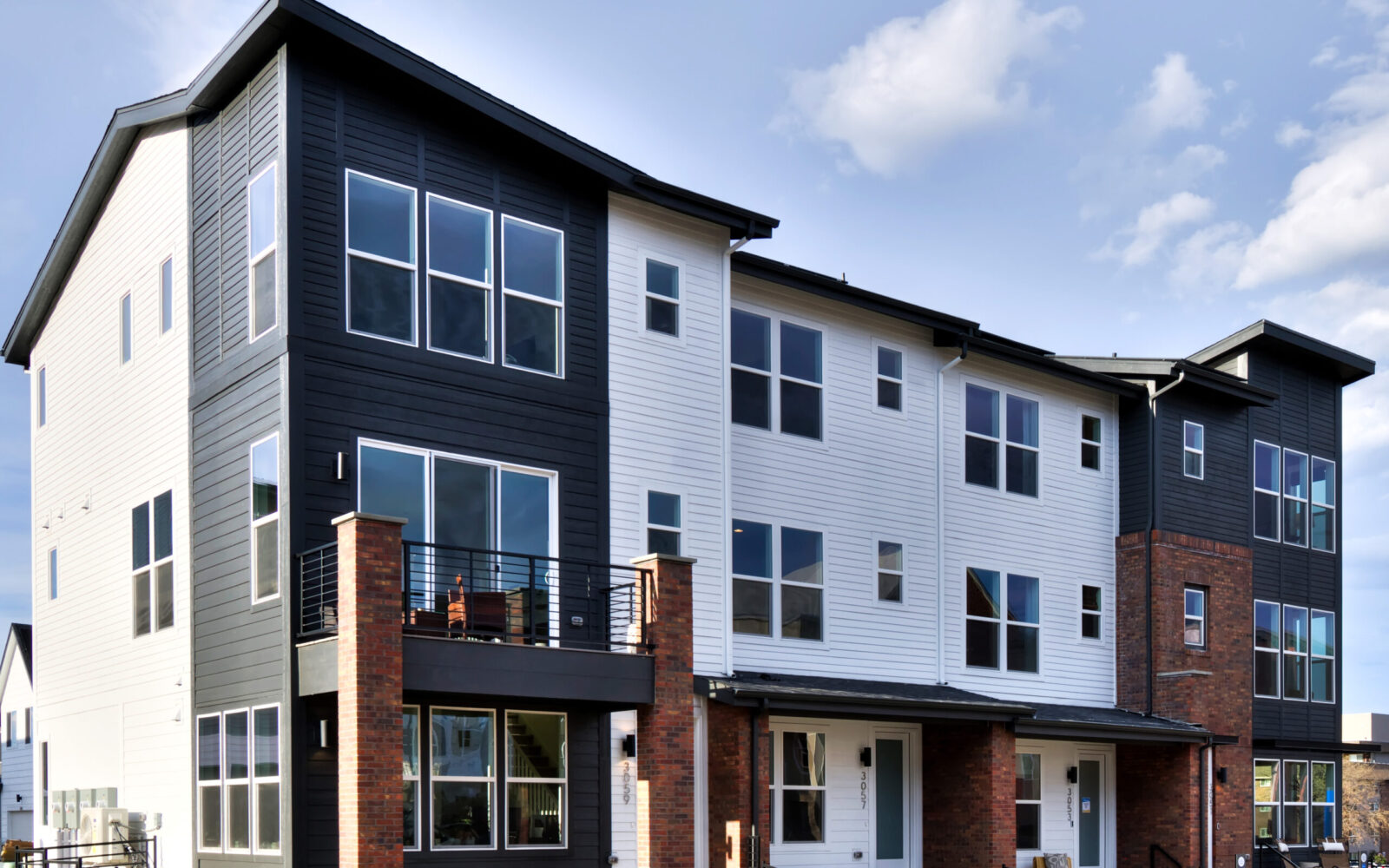Volt Floor Plan – Thrive’s 3-Story Solar Home
3-Story E-PWR Rise Collection
Starting at $613,820
1,669 Square Feet
3 Stories
2 Bedrooms
2 full, 2 Half Bathrooms
2-Car Garage
The all-electric Volt plan in the 3-Story E-PWR Rise Collection features a modern open floor plan with 2 bedrooms, 2 baths, and 2 half baths. The main floor features an oversized kitchen island that is perfect for gathering with friends and family as well as an airy family room with an electric fireplace and separate dining area. This Volt plan features the Cool Classic design package, LVP flooring in all powder rooms, and includes all appliances.
Upstairs, this home features a private bathroom and walk-in closet for each bedroom, along with convenient upper-level laundry room. The entry level features a powder room and study that can be used to work from home or can be converted into a home gym, hobby room, play area, or big game day TV room. This home is designed with your every comfort in mind and is built with the Earth’s best interests at heart. Watch this video to learn more about the Rise Collection.
Unique features of the 3-Story E-PWR Rise Collection:
- Zero Energy Ready Home
- LEED Certified
- Wiser Energy Home Power Monitor
- Energy Star Rated Appliances
- Energy-Efficient Electric Fireplace
- 65-Gallon Hybrid Electric Water Heater
- Recirculating Heat Pump Technology
- SMART Thermostat Technology
- Solar Panels Included
- 100% LED Lighting Fixtures
- 220V EV Ready Outlet
- WiFi Enabled Garage Door Opener
Elevations
Floor Plans
Floor Plans
Photo Gallery
Volt Floor Plan – Thrive’s 3-Story Solar Home
Features
Starting at $613,820
1,669 Square Feet
3 Stories
2 Bedrooms
2 full, 2 Half Bathrooms
2-Car Garage
Living Areas Included
Dining Room, Living Room, Kitchen, Study
Plan Features
Open Floor Plan, Kitchen Island, Dual Vanities in Master, Walk-in Closets, Ceiling Fan Prewire, Air Conditioning, 9′ Ceilings, Electric Fireplace
Appliances:
Included:
Oven, Microwave, Dishwasher
Outdoor Features
Landscaping
Parking
Attached Garage
Energy Features:
HERS Score: 14 to 38
ZERO Energy Ready, Solar Power, LED Lighting
Health Features
Active Radon System, Air Purifier
Certifications
LEED Certified, Indoor airPLUS Qualified, Zero Energy Ready, Energy Star
Available Homes
Sales Office Location & Hours
Sales Office Location
3051 W. Bates Avenue
Denver, CO 80236
Hours of Operation
Sunday: By Appointment
Monday: 9am – 4pm
Tuesday:9am – 4pm
Wednesday: 12pm – 4pm
Thursday: 9am – 4pm
Friday: 9am – 4pm
Saturday: By Appointment
Driving Directions
From Downtown Denver & I-25
- Take I-25 South
- Take Exit 207B toward Santa Fe Dr. onto US-85
- Take the ramp toward Evans Ave.
- Turn right onto W. Evans Ave.
- Turn left onto S. Federal Blvd.
- Turn right onto W. Bates Ave.
From the Denver Tech Center & I-25
- Take I-25 North
- Take exit 201 toward US-285
- Turn left onto E. Hampden Ave
- Turn right onto S. Federal Blvd.
- Turn left onto W. Bates Ave.
Send us a message
Sales Associates
Elitia Schwaderer


















