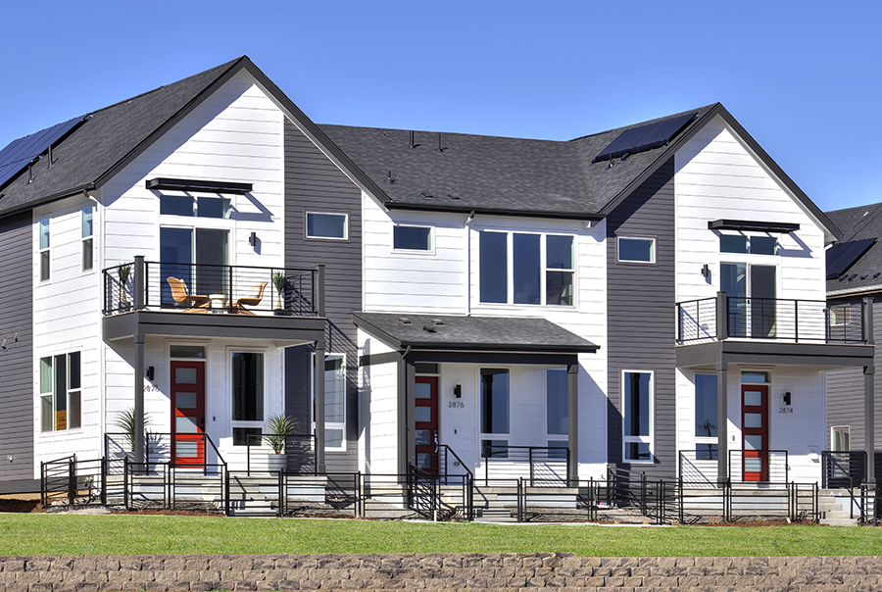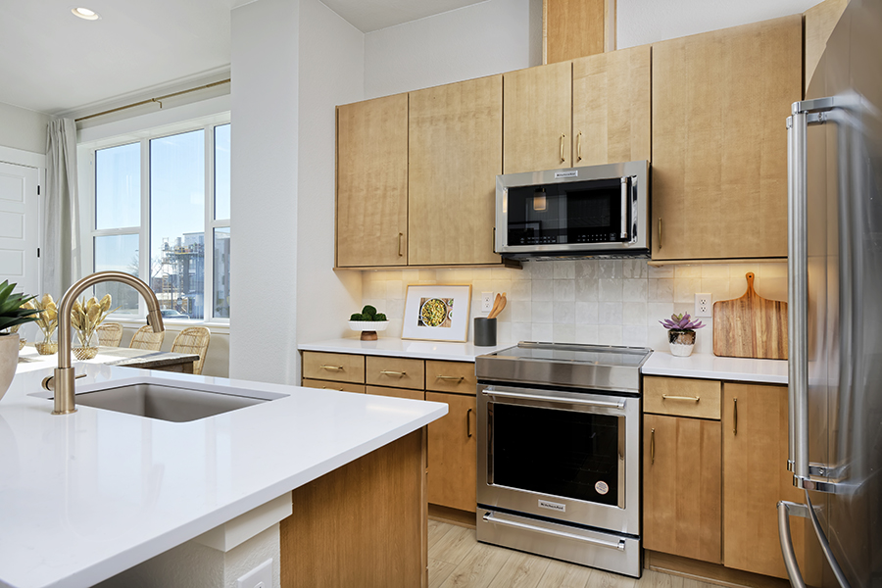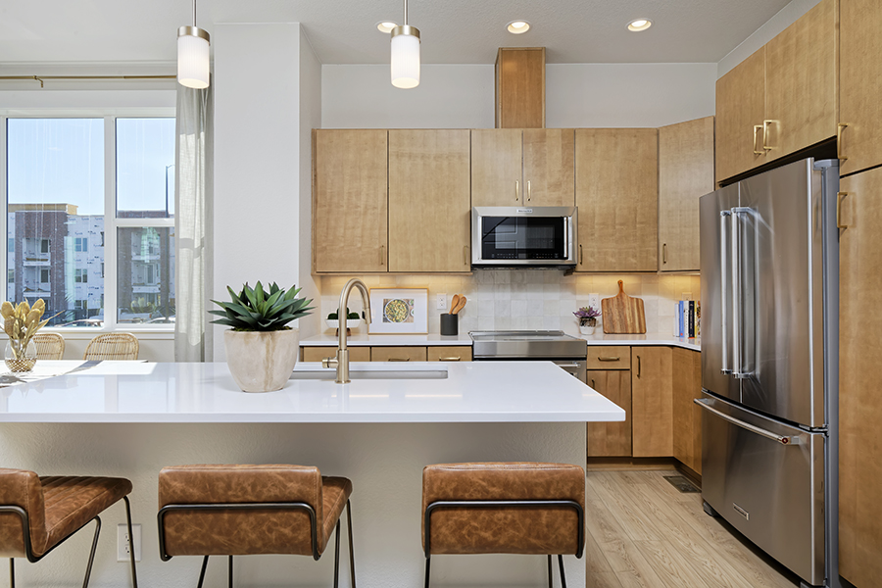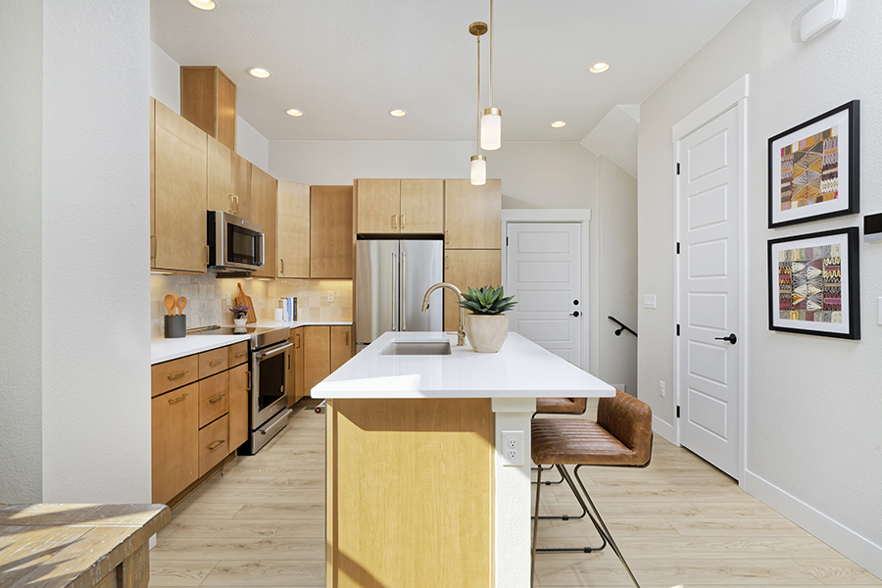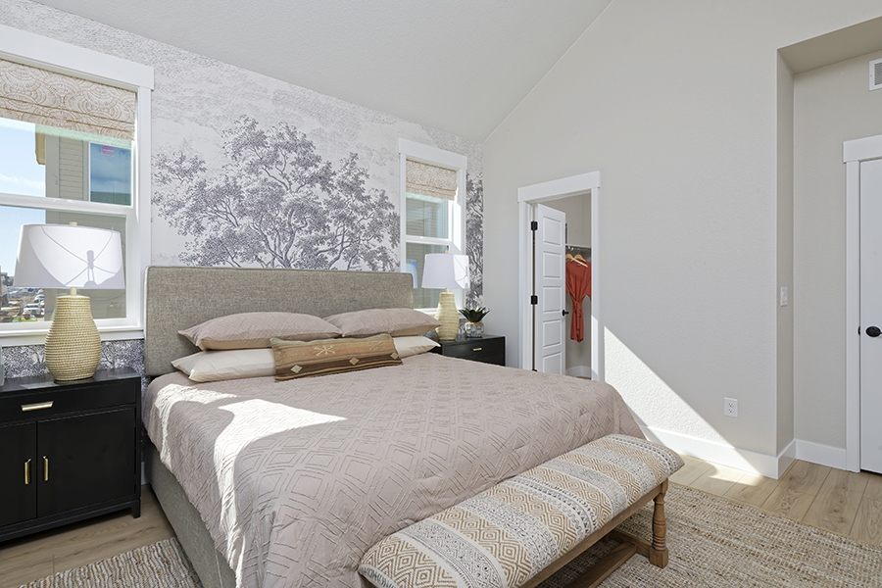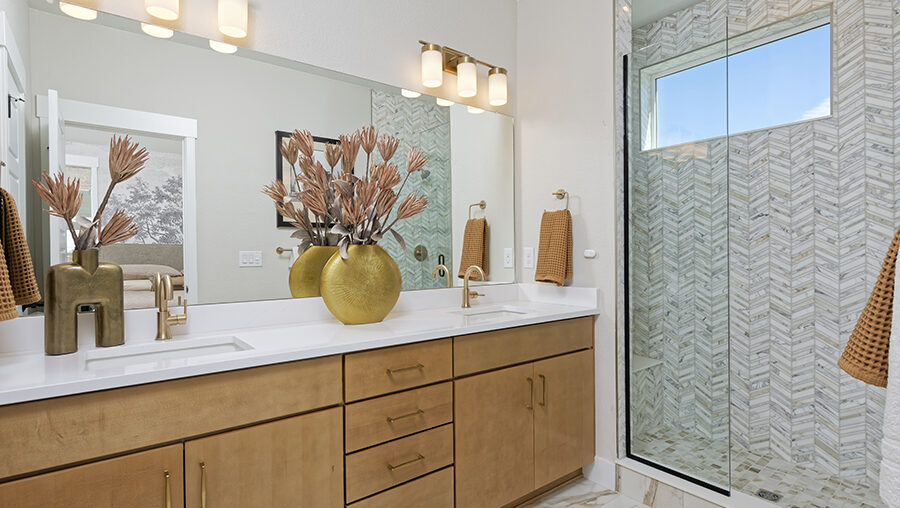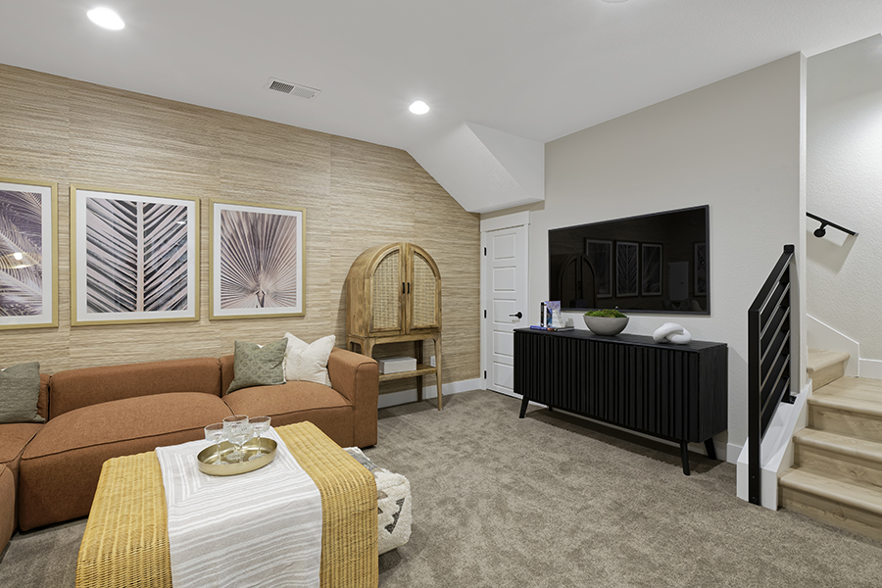Faraday
Starting at $619,000
2,046 Square Feet
2 Stories
4 Bedrooms
5 Bathrooms
2-Car Garage
Modern New Home in the Heart of a Historic Cultural Hub, Close to Denver’s Best Restaurants! This beautifully designed 2,078 sq. ft., all-electric, 2-story townhome offers the perfect blend of contemporary comfort and timeless character. Featuring 4 beds and 4.5 baths, this home boasts an open-concept floor plan ideal for both entertaining and everyday living. On the main level, the spacious kitchen shines with a center island and stylish finishes, flowing seamlessly into the living area with a cozy fireplace. Step outside to enjoy Colorado’s sunshine on your front porch or relax in the privacy of your fenced yard. Upstairs, the primary suite is a peaceful retreat featuring a private deck, perfect for morning coffee or evening reading, as well as a luxurious ensuite bath with a double vanity, a floor-to-ceiling tiled shower with bench, and a private water closet. This floor also includes a laundry room and two additional bedrooms, each with walk-in closets and their own full baths. The finished basement offers a large rec room, an additional bedroom, and a full bathroom, ideal for guests, a home office, or multigenerational living. A 2-car garage adds ample storage and convenience.
Elevations
Floor Plans
Floor Plans
Photo Gallery
Faraday
Features
Starting at $619,000
2,046 Square Feet
2 Stories
4 Bedrooms
5 Bathrooms
2-Car Garage
Living Areas Included
Dining Room, Family Room, Kitchen, Finished Basement with Rec Room and 4th Bedroom
Plan Features
Open Floor Plan, Kitchen Island, Pantry, Dual Vanities in Master, 2nd Floor Laundry, Walk-in Closets, Ceiling Fan Prewire, 9′ Ceilings
Optional Features
Fireplace
Appliances:
Included:
Oven, Refrigerator, Microwave, Dishwasher
Outdoor Features
Deck, Patio, Fenced Front Courtyard
Parking
Attached Garage
Energy Features:
HERS Score: 14 to 38
ZERO Energy Ready, Solar Power, Electric Car Charging Station, LED Lighting, WaterSense Products
Health Features
Active Radon System, Air Purifier
Certifications
Indoor airPLUS Qualified, Zero Energy Ready, Energy Star
Available Homes
Sales Office Location & Hours
Sales Office Location
3051 W. Bates Avenue
Denver, CO 80236
Hours of Operation
Sunday: By Appointment
Monday: 9am – 4pm
Tuesday:9am – 4pm
Wednesday: 12pm – 4pm
Thursday: 9am – 4pm
Friday: 9am – 4pm
Saturday: By Appointment
Driving Directions
From Downtown Denver & I-25
- Take I-25 South
- Take Exit 207B toward Santa Fe Dr. onto US-85
- Take the ramp toward Evans Ave.
- Turn right onto W. Evans Ave.
- Turn left onto S. Federal Blvd.
- Turn right onto W. Bates Ave.
From the Denver Tech Center & I-25
- Take I-25 North
- Take exit 201 toward US-285
- Turn left onto E. Hampden Ave
- Turn right onto S. Federal Blvd.
- Turn left onto W. Bates Ave.


