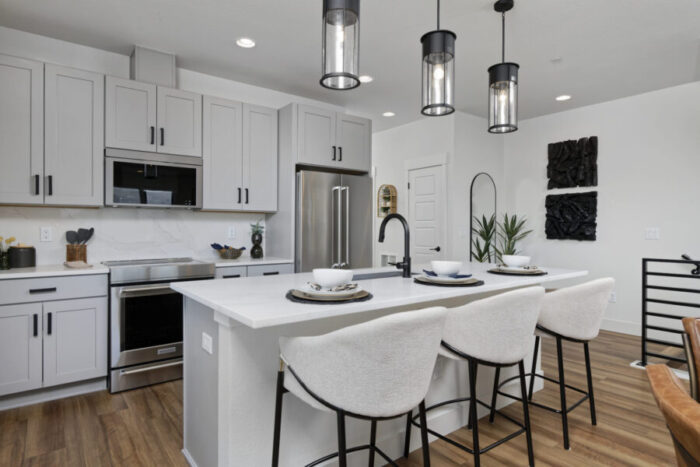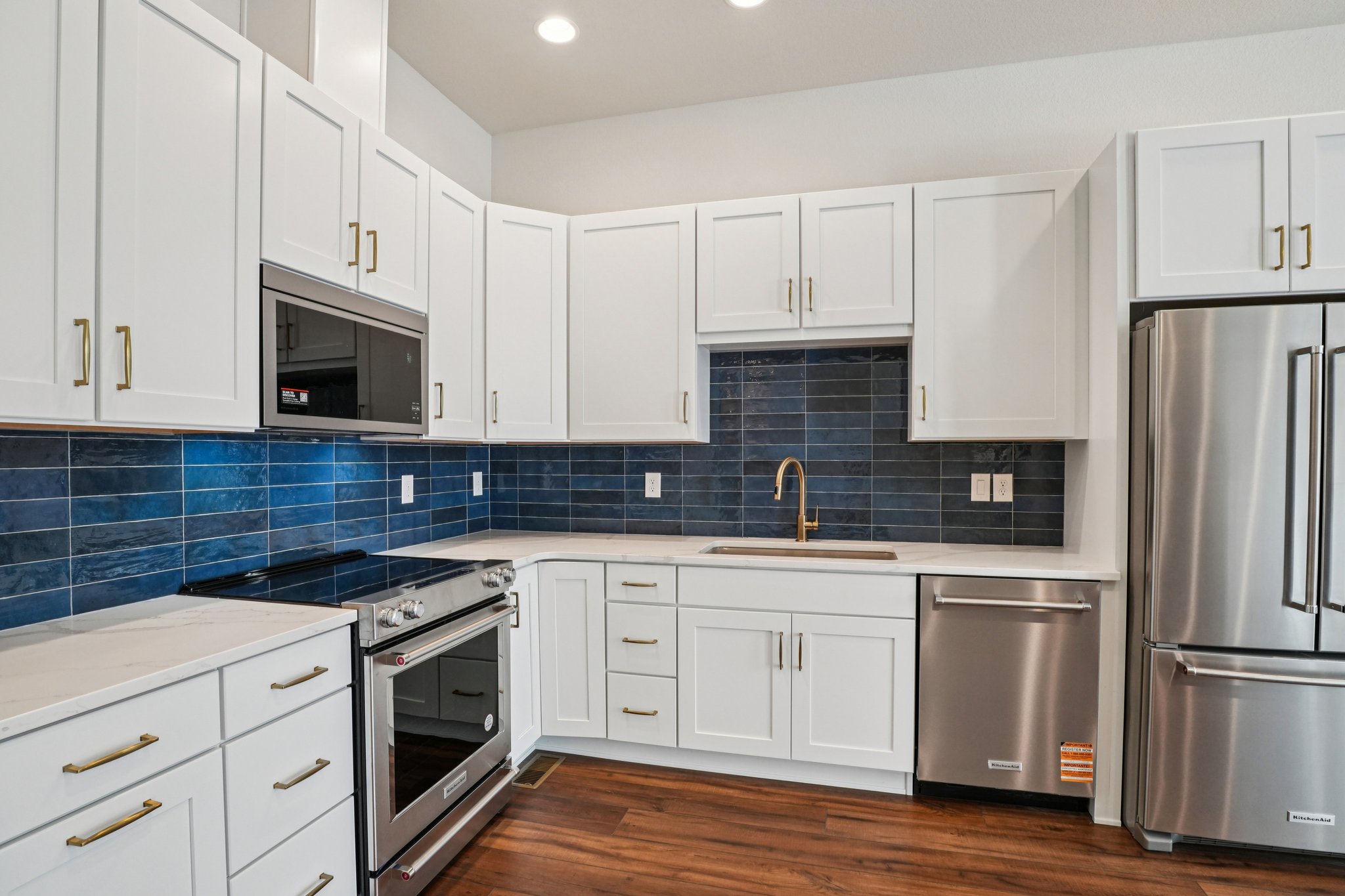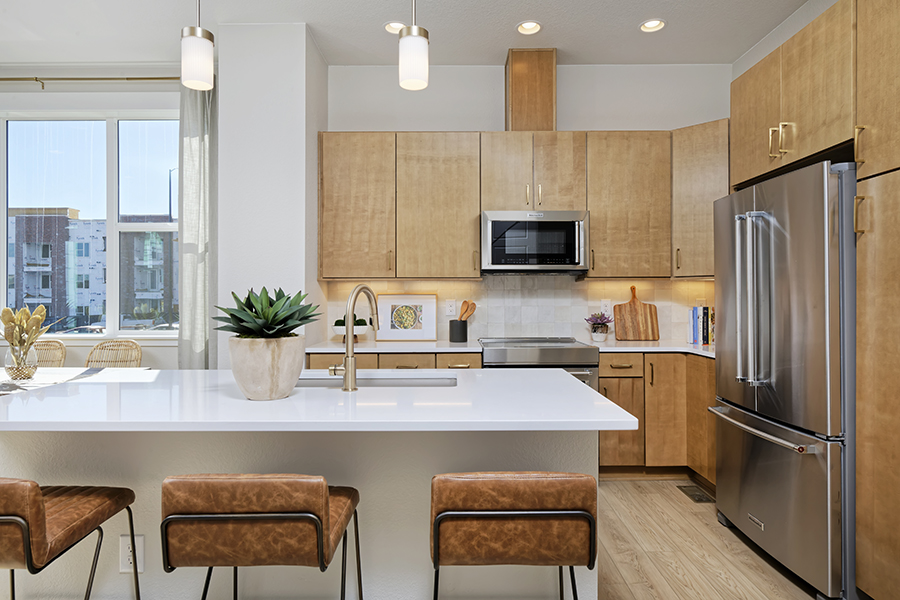Loretto Heights - Rise Collection
A Historic Setting, A Modern Lifestyle
Discover the next chapter of Denver’s storied Loretto Heights, a visionary new home community set in one of the city’s most culturally rich and historic neighborhoods. Thoughtfully designed for low-maintenance living, these homes offer the perfect balance of modern comfort, timeless character, and long-term savings with lower operating costs.
Every home blends sophisticated style with smart design—featuring sunlit open floorplans, elegant fireplaces, private balconies, and kitchens made for entertaining. Light-filled primary suites, where walls of windows bathe chic finishes in natural light. Homes offer attached garages and private enclosed yards, creating a seamless blend of urban convenience and personal retreat.
Set against the backdrop of Loretto Heights’ historic architecture and vibrant community spaces, these homes provide a unique opportunity to be part of something truly special. Explore the transformation of this iconic neighborhood and find your place in a home designed with comfort, efficiency, and lifestyle in mind.
Limited-time incentives available. Contact a Thrive home expert for details.
Plans Offered
-
-
Volt
from $483,900
Virtual Tour
1,669 Sq. Ft.
3 Stories
2 Bedrooms
2 full, 2 Half Baths
2 Car-Garage
-
Amp
from $499,900
Virtual Tour
1,851 Sq. Ft.
3 Stories
2-3 Bedrooms
2 full, 2 Half Baths
2 Car-Garage
-
Surge
from $499,900
Virtual Tour
1,851 Sq. Ft.
3 Stories
2-3 Bedrooms
2 Full, 2 Half Baths
2 Car-Garage
-
-
Available Homes
-
Move In Ready
1,459 Sq. Ft.
2 Stories
3 Bedrooms
3 Baths
-
Move In Ready
1,459 Sq. Ft.
2 Stories
3 Bedrooms
3 Baths
-
Move In Ready
Franklin
priced at $579,000
1,907 Sq. Ft.
2 Stories
3 Bedrooms
4 Baths
-
Move In Ready
2,046 Sq. Ft.
2 Stories
4 Bedrooms
5 Baths
-
Under Contract
1,669 Sq. Ft.
3 Stories
2 Bedrooms
2 full, 2 Half Baths
-
Under Contract
1,851 Sq. Ft.
3 Stories
3 Bedrooms
2 Full, 2 Half Baths
Community
Amenities
The new Loretto Heights development in Denver, CO will feature a Grand Lawn area, Memorial Garden Park, theatre lawn and event space, a Quad area with ample paths to meander on, and a rejuvenated chapel.
With easy access to culture and everything the city has to offer, you are only 8 miles away from Downtown Denver, minutes from the Santa Fe Light Rail Station, and wonderfully close to the mountains.
Plus, our Loretto Heights development is the perfect location for the most discerning shopper with easy access to the Far East Center, Alameda Square Shopping Center, Southwest Plaza, Aspen Grove, and Belmar Shopping District. If you’d rather hike than shop, nearby Bear Creek, Clement Park, and Loretto Heights Parks offer bicycle and jogging paths.
Amenities Include
- Green Community
- Green/Open Space
- Hike & Bike Trails
- Lake or Pond
- Pocket Parks
- RTD/Light Rail Stop
- Town Center with Retail
- Urban Living
Loretto Heights
This renewed historic community, once the site of an all-women’s college campus in the late 1800s, celebrates the beauty of the past with the revitalization of its historic buildings and the energizing future with Thrive’s all-electric community.
Schools:
District – Denver Public Schools
Elementary – Gust Elementary School
Jr. High – DSST: College View High School,
High – DSST: College View High School, John F Kennedy High School
Community Map
There is no map to display for this community
Sales Office Location & Hours
Sales Office Location
3051 W. Bates Avenue
Denver, CO 80236
Hours of Operation
Sunday: 12pm – 5pm
Monday and Tuesday: 10am – 5pm
Wednesday: 1pm – 5pm
Thursday and Friday: 10am – 5pm
Saturday: 11am – 5pm
Driving Directions
From Downtown Denver & I-25
- Take I-25 South
- Take Exit 207B toward Santa Fe Dr. onto US-85
- Take the ramp toward Evans Ave.
- Turn right onto W. Evans Ave.
- Turn left onto S. Federal Blvd.
- Turn right onto W. Bates Ave.
From the Denver Tech Center & I-25
- Take I-25 North
- Take exit 201 toward US-285
- Turn left onto E. Hampden Ave
- Turn right onto S. Federal Blvd.
- Turn left onto W. Bates Ave.
Send us a message
Sales Associates
Kevin Wiederhold
303-565-7261


















