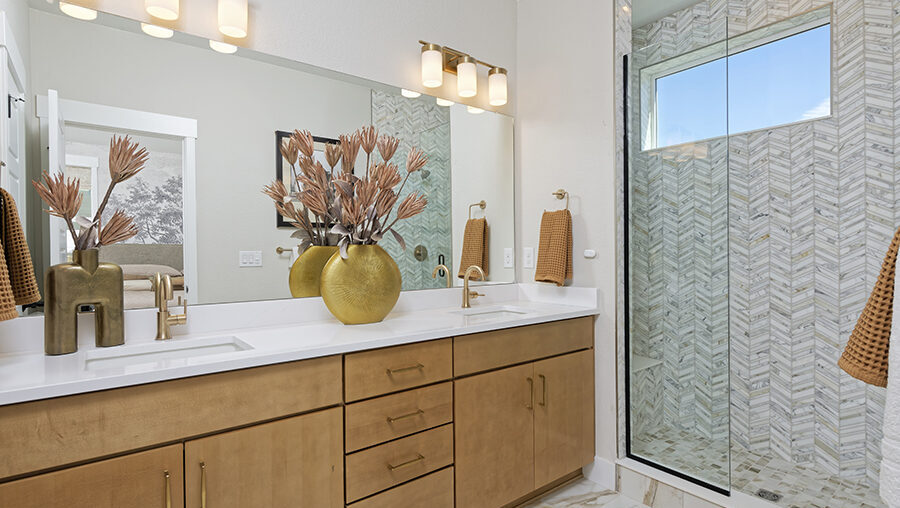Faraday
2-Story Lite Collection
Starting at $554,900
2,046 Square Feet
2 Stories
4 Bedrooms
4.5 Bathrooms
2-Car Garage
The Faraday home plans feature an open floor plan with 3-4 bedrooms and 3.5-4.5 baths and range from 1,595 to 2,046 square feet. The primary bedroom on the second floor also includes a deck to enjoy your morning coffee or read a book. The Faraday floor plan includes a fenced yard, 2-car garage and offers the option to add a fourth bedroom with a finished basement. These 3-4 bedroom homes truly celebrate innovations of the future, in a Denver community that celebrates the beauty of the past. Watch this video to learn more about this Collection.
Elevations
Floor Plans
Floor Plans
Photo Gallery
Faraday
Features
Starting at $554,900
2,046 Square Feet
2 Stories
4 Bedrooms
4.5 Bathrooms
2-Car Garage
Living Areas Included
Dining Room, Family Room, Kitchen
Available Options
Finished Basement, Rec Room, Bath, Bedroom 4
Plan Features
Open Floor Plan, Kitchen Island, Pantry, Dual Vanities in Master, 2nd Floor Laundry, Walk-in Closets, Ceiling Fan Prewire, Air Conditioning, 9′ Ceilings
Optional Features
Fireplace
Appliances:
Included:
Oven, Microwave, Dishwasher
Outdoor Features
Patio
Parking
Attached Garage
Energy Features:
HERS Score: 14 to 38
ZERO Energy Ready, Solar Power, LED Lighting
Health Features
Active Radon System, Air Purifier
Certifications
Indoor airPLUS Qualified, Zero Energy Ready, Energy Star
Available Homes
Sales Office Location & Hours
Sales Office Location
3051 W. Bates Avenue
Denver, CO 80236
Hours of Operation
Sunday: By Appointment
Monday: 9am – 4pm
Tuesday:9am – 4pm
Wednesday: 12pm – 4pm
Thursday: 9am – 4pm
Friday: 9am – 4pm
Saturday: By Appointment
Driving Directions
From Downtown Denver & I-25
- Take I-25 South
- Take Exit 207B toward Santa Fe Dr. onto US-85
- Take the ramp toward Evans Ave.
- Turn right onto W. Evans Ave.
- Turn left onto S. Federal Blvd.
- Turn right onto W. Bates Ave.
From the Denver Tech Center & I-25
- Take I-25 North
- Take exit 201 toward US-285
- Turn left onto E. Hampden Ave
- Turn right onto S. Federal Blvd.
- Turn left onto W. Bates Ave.
Send us a message
Sales Associates
Elitia Schwaderer


































